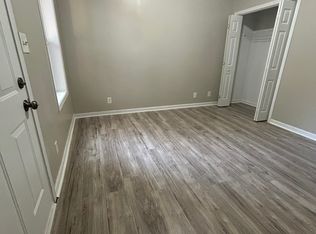This 3 bed/3.5 bath townhouse gives you the head start you need to get ahead of rush hour traffic. It is ideally located just a few minutes from the interstate and City of Decatur, close to everything you want to experience in city living.This spacious home is perfect for entertaining & boasts an open kitchen w/ view of the dining, deck & the great room. Easy conversations & fun game nights are yours-OR-seek the solace of some "ME" time. Reading in front of your fireplace or experiencing the serenity of your own private deck will surely refresh & revitalize your senses.
This property is off market, which means it's not currently listed for sale or rent on Zillow. This may be different from what's available on other websites or public sources.
