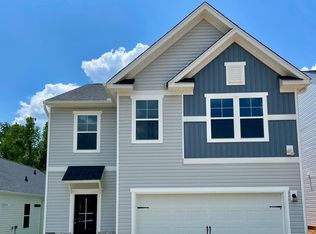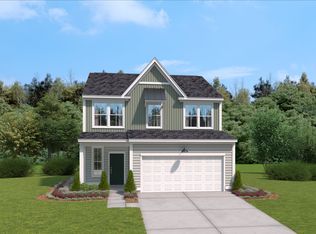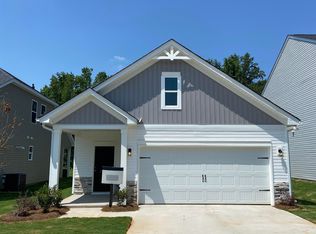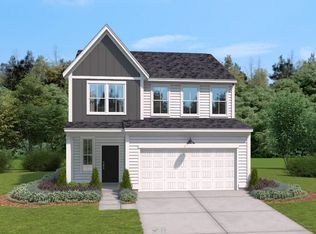Sold co op member
$285,605
3082 Hillgate Trl, Boiling Springs, SC 29316
3beds
2,325sqft
Single Family Residence
Built in 2025
5,662.8 Square Feet Lot
$285,800 Zestimate®
$123/sqft
$-- Estimated rent
Home value
$285,800
$272,000 - $300,000
Not available
Zestimate® history
Loading...
Owner options
Explore your selling options
What's special
Welcome to the Tyndall at Ashwood Meadows. This plan has 2,325 of beautiful living space. As you enter through the foyer you’ll notice a pocket office for the virtual worker or a quiet place for school studies. The open kitchen and living room create a great space for family gatherings or entertaining. The chef in the family will enjoy a large kitchen island with ample counter space and storage. The main level is the perfect space for enjoying family and friends. The second floor offers 3 bedrooms and a flex space. The primary bedroom suite includes two massive his and her closets. No more figuring out where all those clothes and shoes will go. The primary bath has a double vanity, water closet, shower and a linen closet for even more storage. Each secondary bathroom has its own walk-in closet. The hall bathroom has a door that separates the shower area from the vanity. This is a great option when two people need to be in the bathroom at the same time. Doing laundry is a breeze in the oversized laundry room conveniently located on the second floor. Finally, the open loft/flex space is perfect for another entertaining space, workout area or anything that works best for your family. Perfectly located just a short drive from shopping, dining, and entertainment. With convenient access to I-26 and I-85, everything you need is within easy reach.
Zillow last checked: 8 hours ago
Listing updated: 22 hours ago
Listed by:
Eileen Donnelly 864-607-2073,
SM South Carolina Brokerage, L
Bought with:
Non-MLS Member
NON MEMBER
Source: SAR,MLS#: 326928
Facts & features
Interior
Bedrooms & bathrooms
- Bedrooms: 3
- Bathrooms: 3
- Full bathrooms: 2
- 1/2 bathrooms: 1
Primary bedroom
- Level: Second
- Area: 210
- Dimensions: 15x14
Bedroom 2
- Level: Second
- Area: 121
- Dimensions: 11x11
Bedroom 3
- Level: Second
- Area: 140
- Dimensions: 14x10
Dining room
- Level: First
- Area: 108
- Dimensions: 12x9
Kitchen
- Level: First
- Area: 221
- Dimensions: 17x13
Laundry
- Level: Second
- Area: 56
- Dimensions: 8x7
Living room
- Level: First
- Area: 228
- Dimensions: 12x19
Other
- Description: Upper Flex
- Level: Second
- Area: 176
- Dimensions: 16x11
Other
- Description: Pocket Office
- Level: First
- Area: 42
- Dimensions: 7x6
Patio
- Level: First
- Area: 96
- Dimensions: 12x8
Heating
- Forced Air, Gas - Natural
Cooling
- Central Air, Electricity
Appliances
- Included: Dishwasher, Disposal, Refrigerator, Gas Oven, Microwave, Gas Range, Gas, Tankless Water Heater
- Laundry: 2nd Floor, Electric Dryer Hookup, Walk-In, Washer Hookup
Features
- Ceiling Fan(s), Ceiling - Smooth, Open Floorplan, Smart Home
- Flooring: Carpet, Ceramic Tile, Laminate
- Windows: Insulated Windows, Tilt-Out
- Basement: Radon Mitigation System
- Has fireplace: No
Interior area
- Total interior livable area: 2,325 sqft
- Finished area above ground: 2,325
- Finished area below ground: 0
Property
Parking
- Total spaces: 2
- Parking features: 2 Car Attached, Attached Garage
- Attached garage spaces: 2
Features
- Levels: Two
- Patio & porch: Patio, Porch
Lot
- Size: 5,662 sqft
- Features: Wooded
Details
- Parcel number: 2500008319
Construction
Type & style
- Home type: SingleFamily
- Architectural style: Traditional
- Property subtype: Single Family Residence
Materials
- Stone, Vinyl Siding
- Foundation: Slab
- Roof: Architectural
Condition
- New construction: Yes
- Year built: 2025
Utilities & green energy
- Electric: Duke Energ
- Gas: Piedmont
- Sewer: Public Sewer
- Water: Public, Inman Camp
Community & neighborhood
Security
- Security features: Smoke Detector(s)
Community
- Community features: Street Lights
Location
- Region: Boiling Springs
- Subdivision: Ashwood Meadows
HOA & financial
HOA
- Has HOA: Yes
- HOA fee: $380 annually
- Amenities included: Street Lights
- Services included: Common Area
Price history
| Date | Event | Price |
|---|---|---|
| 12/10/2025 | Sold | $285,605+0%$123/sqft |
Source: | ||
| 12/8/2025 | Pending sale | $285,505$123/sqft |
Source: | ||
| 10/14/2025 | Pending sale | $285,505$123/sqft |
Source: | ||
| 7/24/2025 | Price change | $285,505-0.9%$123/sqft |
Source: | ||
| 7/18/2025 | Price change | $288,005-2.5%$124/sqft |
Source: | ||
Public tax history
| Year | Property taxes | Tax assessment |
|---|---|---|
| 2025 | -- | $456 |
| 2024 | $168 | $456 |
| 2023 | $168 | $456 |
Find assessor info on the county website
Neighborhood: 29316
Nearby schools
GreatSchools rating
- 9/10Sugar Ridge ElementaryGrades: PK-5Distance: 2.1 mi
- 7/10Boiling Springs Middle SchoolGrades: 6-8Distance: 3.2 mi
- 7/10Boiling Springs High SchoolGrades: 9-12Distance: 3.4 mi
Schools provided by the listing agent
- Elementary: 2-Sugar Ridge
- Middle: 2-Boiling Springs
- High: 2-Boiling Springs
Source: SAR. This data may not be complete. We recommend contacting the local school district to confirm school assignments for this home.
Get a cash offer in 3 minutes
Find out how much your home could sell for in as little as 3 minutes with a no-obligation cash offer.
Estimated market value
$285,800
Get a cash offer in 3 minutes
Find out how much your home could sell for in as little as 3 minutes with a no-obligation cash offer.
Estimated market value
$285,800



