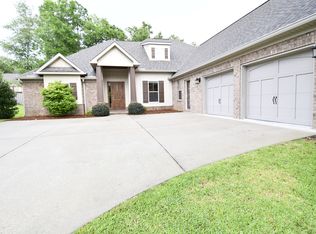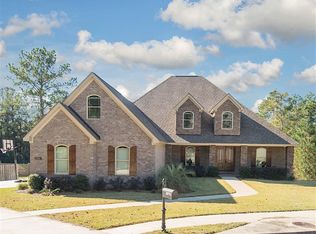Closed
$517,500
30813 Commander Ct, Spanish Fort, AL 36527
5beds
2,652sqft
Residential
Built in 2015
10,650.42 Square Feet Lot
$563,700 Zestimate®
$195/sqft
$2,779 Estimated rent
Home value
$563,700
$536,000 - $592,000
$2,779/mo
Zestimate® history
Loading...
Owner options
Explore your selling options
What's special
So many thoughtful details with this gorgeous custom build in the desired Garrison Ridge subdivision! Situated on a cul-de-sac, this 5 bedroom, 5 bathroom home will check all of your boxes! The cozy front porch bed swing, hand scraped hardwood floors, double sided fireplace and high end light fixtures are just a few of the touches that make this stunner so special! The main floor features the spacious primary bedroom and ensuite bath with double vanities, dual walk-in closets, makeup area, soaker tub and dual head separate shower. Two other bedrooms, and a flex space that could be used as an additional bedroom or office, along with another full bath and two half baths are also on the main level. The second level features another bedroom with full bath. The home boasts an open concept floor plan, kitchen island with wood trim, painted cabinets, and an oversized laundry room that also serves as a mud drop area with built in shelving. The amazing screened-in porch overlooks the privacy fenced backyard and will become your favorite entertaining spot with its gas fireplace, vented hood for grilling, slate tile flooring , television hookup and stained wood ceiling. Other details include a new tankless hot water heater, irrigation system in both the front and backyards, new garage door unit, new paint and landscaping. Great location! Directly across from Spanish Fort Elementary, and only minutes to shopping, restaurants, boat launches, Historic Blakely State Park and the interstate!
Zillow last checked: 8 hours ago
Listing updated: April 09, 2024 at 06:44pm
Listed by:
Sheila Jones & Company Real Estate Team 251-232-5525,
Coastal Alabama Real Estate,
Sheila Jones 251-232-5525,
Coastal Alabama Real Estate
Bought with:
Leann Anderson
RE/MAX Signature Properties
Source: Baldwin Realtors,MLS#: 337830
Facts & features
Interior
Bedrooms & bathrooms
- Bedrooms: 5
- Bathrooms: 5
- Full bathrooms: 3
- 1/2 bathrooms: 2
- Main level bedrooms: 4
Primary bedroom
- Features: 1st Floor Primary, Multiple Walk in Closets
- Level: Main
- Area: 266
- Dimensions: 19 x 14
Bedroom 2
- Level: Main
- Area: 182
- Dimensions: 13 x 14
Bedroom 3
- Level: Main
- Area: 112
- Dimensions: 14 x 8
Bedroom 4
- Level: Main
- Area: 132
- Dimensions: 11 x 12
Bedroom 5
- Level: Second
- Area: 204
- Dimensions: 12 x 17
Primary bathroom
- Features: Double Vanity, Soaking Tub, Separate Shower, Private Water Closet
Dining room
- Level: Main
- Area: 54
- Dimensions: 9 x 6
Kitchen
- Level: Main
- Area: 144
- Dimensions: 9 x 16
Living room
- Level: Main
- Area: 336
- Dimensions: 21 x 16
Heating
- Electric
Cooling
- Ceiling Fan(s)
Appliances
- Included: Dishwasher, Disposal, Microwave, Gas Range, Tankless Water Heater
Features
- Ceiling Fan(s), En-Suite, High Ceilings, Storage
- Flooring: Carpet, Tile, Wood
- Windows: Double Pane Windows
- Has basement: No
- Number of fireplaces: 2
- Fireplace features: Gas Log, Living Room, See Remarks, Outside
Interior area
- Total structure area: 2,652
- Total interior livable area: 2,652 sqft
Property
Parking
- Total spaces: 2
- Parking features: Attached, Garage, Side Entrance, Garage Door Opener
- Attached garage spaces: 2
Features
- Levels: One and One Half
- Stories: 1
- Patio & porch: Covered, Patio, Screened, Rear Porch, Front Porch
- Exterior features: Irrigation Sprinkler, Storage
- Fencing: Fenced
- Has view: Yes
- View description: Eastern View, Western View
- Waterfront features: No Waterfront
Lot
- Size: 10,650 sqft
- Dimensions: 71 x 150
- Features: Less than 1 acre
Details
- Parcel number: 3209380001024.014
- Zoning description: Single Family Residence
Construction
Type & style
- Home type: SingleFamily
- Architectural style: Craftsman
- Property subtype: Residential
Materials
- Brick, Concrete
- Foundation: Slab
- Roof: Composition
Condition
- Resale
- New construction: No
- Year built: 2015
Utilities & green energy
- Gas: Gas-Natural, Mobile Gas
- Water: Public, Spanish Fort Water
- Utilities for property: Natural Gas Connected, Underground Utilities, Daphne Utilities, Riviera Utilities
Green energy
- Energy efficient items: Insulation
Community & neighborhood
Security
- Security features: Smoke Detector(s)
Community
- Community features: None
Location
- Region: Spanish Fort
- Subdivision: Garrison Ridge
HOA & financial
HOA
- Has HOA: Yes
- HOA fee: $135 annually
- Services included: Association Management, Maintenance Grounds
Other
Other facts
- Ownership: Whole/Full
Price history
| Date | Event | Price |
|---|---|---|
| 2/1/2023 | Sold | $517,500-4.1%$195/sqft |
Source: | ||
| 1/19/2023 | Pending sale | $539,900$204/sqft |
Source: | ||
| 12/9/2022 | Contingent | $539,900$204/sqft |
Source: | ||
| 12/7/2022 | Price change | $539,900-4.1%$204/sqft |
Source: | ||
| 11/5/2022 | Price change | $563,000-2.1%$212/sqft |
Source: | ||
Public tax history
| Year | Property taxes | Tax assessment |
|---|---|---|
| 2025 | $1,678 -15.2% | $57,540 +2.3% |
| 2024 | $1,979 -49.1% | $56,220 -47.9% |
| 2023 | $3,887 | $107,960 +23.9% |
Find assessor info on the county website
Neighborhood: 36527
Nearby schools
GreatSchools rating
- 10/10Spanish Fort Elementary SchoolGrades: PK-6Distance: 0.2 mi
- 10/10Spanish Fort Middle SchoolGrades: 7-8Distance: 4.2 mi
- 10/10Spanish Fort High SchoolGrades: 9-12Distance: 3.3 mi
Schools provided by the listing agent
- Elementary: Spanish Fort Elementary
- Middle: Spanish Fort Middle
- High: Spanish Fort High
Source: Baldwin Realtors. This data may not be complete. We recommend contacting the local school district to confirm school assignments for this home.

Get pre-qualified for a loan
At Zillow Home Loans, we can pre-qualify you in as little as 5 minutes with no impact to your credit score.An equal housing lender. NMLS #10287.
Sell for more on Zillow
Get a free Zillow Showcase℠ listing and you could sell for .
$563,700
2% more+ $11,274
With Zillow Showcase(estimated)
$574,974
