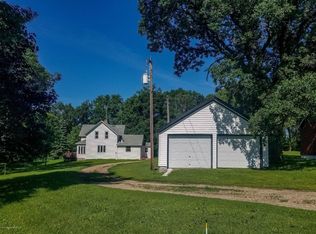Closed
$410,000
30812 County Highway 21, Rothsay, MN 56579
3beds
2,132sqft
Single Family Residence
Built in 1910
6.51 Acres Lot
$417,800 Zestimate®
$192/sqft
$1,826 Estimated rent
Home value
$417,800
Estimated sales range
Not available
$1,826/mo
Zestimate® history
Loading...
Owner options
Explore your selling options
What's special
Take in the amazing view from the awesome wrap around deck on this home! Beautiful rural 3bed/2bath home on 6.51 Acres with so many updates including windows, metal siding, in floor heat on the main floor, steam shower, new recessed lighting, master bedroom suite with walk-in closet, dual heat and more. Beautiful hardwood floors & woodwork throughout, tile bathroom floors and newer electric fireplace in the large livingroom. Large bedroom on the main floor and 2 large bedrooms on the upper level to include the nice master suite. Great horse property with fencing professionally done and water bored to the horse barn. Heated and finished 31x60 workshop for your projects with a nice tack room. Amazing trails cleared through the woods and hunt deer in your own backyard. This nice property is near Fergus, Barnesville, Pelican & Wahpeton. Paved tar road to this property too! Great place you will want to call home!
Zillow last checked: 8 hours ago
Listing updated: September 30, 2025 at 09:24pm
Listed by:
Cindy K Sillerud 218-770-8416,
Priority Real Estate LLC
Bought with:
Kristin Diane Patino
Coldwell Banker Realty
Source: NorthstarMLS as distributed by MLS GRID,MLS#: 6705707
Facts & features
Interior
Bedrooms & bathrooms
- Bedrooms: 3
- Bathrooms: 2
- Full bathrooms: 1
- 3/4 bathrooms: 1
Bedroom 1
- Level: Main
Bedroom 2
- Level: Upper
Bedroom 3
- Level: Upper
Bathroom
- Level: Main
Bathroom
- Level: Upper
Deck
- Level: Main
Kitchen
- Level: Main
Laundry
- Level: Upper
Living room
- Level: Main
Office
- Level: Main
Storage
- Level: Basement
Utility room
- Level: Basement
Heating
- Dual, Forced Air, Radiant Floor, Radiant
Cooling
- Central Air
Features
- Flooring: Hardwood
- Windows: Blinds, Drapes
- Has basement: Yes
- Number of fireplaces: 1
- Fireplace features: Electric
Interior area
- Total structure area: 2,132
- Total interior livable area: 2,132 sqft
- Finished area above ground: 1,824
- Finished area below ground: 0
Property
Parking
- Total spaces: 2
- Parking features: Detached
- Garage spaces: 2
Accessibility
- Accessibility features: None
Features
- Levels: Two
- Stories: 2
- Patio & porch: Wrap Around
- Fencing: Electric
Lot
- Size: 6.51 Acres
- Dimensions: 283575 sq ft
- Features: Suitable for Horses, Many Trees
Details
- Additional structures: Additional Garage, Workshop, Storage Shed
- Foundation area: 768
- Parcel number: 45000230129001
- Zoning description: Residential-Single Family
Construction
Type & style
- Home type: SingleFamily
- Property subtype: Single Family Residence
Materials
- Steel Siding
- Foundation: Stone
- Roof: Age 8 Years or Less
Condition
- Age of Property: 115
- New construction: No
- Year built: 1910
Utilities & green energy
- Gas: Electric, Propane
- Sewer: Private Sewer
- Water: Well
Community & neighborhood
Location
- Region: Rothsay
HOA & financial
HOA
- Has HOA: No
Price history
| Date | Event | Price |
|---|---|---|
| 6/20/2025 | Sold | $410,000-2.3%$192/sqft |
Source: | ||
| 5/20/2025 | Pending sale | $419,500$197/sqft |
Source: | ||
| 5/7/2025 | Price change | $419,500-1.1%$197/sqft |
Source: | ||
| 5/1/2025 | Price change | $424,000-0.2%$199/sqft |
Source: | ||
| 4/20/2025 | Listed for sale | $425,000+21.4%$199/sqft |
Source: | ||
Public tax history
| Year | Property taxes | Tax assessment |
|---|---|---|
| 2024 | $1,800 +25.3% | $226,900 +40.5% |
| 2023 | $1,436 -15.6% | $161,500 -8.3% |
| 2022 | $1,702 +87.4% | $176,200 |
Find assessor info on the county website
Neighborhood: 56579
Nearby schools
GreatSchools rating
- 6/10Rothsay Elementary SchoolGrades: PK-6Distance: 6.5 mi
- 6/10Rothsay SecondaryGrades: 7-12Distance: 6.5 mi

Get pre-qualified for a loan
At Zillow Home Loans, we can pre-qualify you in as little as 5 minutes with no impact to your credit score.An equal housing lender. NMLS #10287.
