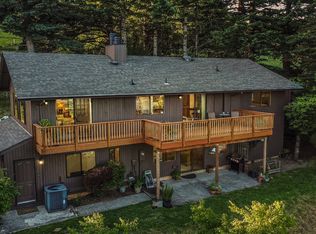Sold
$1,295,000
30811 NE Hurt Rd, Troutdale, OR 97060
3beds
2,906sqft
Residential, Single Family Residence
Built in 2004
6.87 Acres Lot
$1,271,600 Zestimate®
$446/sqft
$4,388 Estimated rent
Home value
$1,271,600
$1.17M - $1.39M
$4,388/mo
Zestimate® history
Loading...
Owner options
Explore your selling options
What's special
Spectacular Old World charm 2900 plus sq feet, 3 bedroom, office, 4 1/2 bath home on almost 7 acres. 26x36 three stall barn, and one small animal stall, area for wash rack, tack and feed room. A 24x12 barn can store over 9 ton of hay. The home is quality, six panel doors with transoms, travertine, slate, hardwood floors, high ceilings, floor to ceiling Milgard windows. Gourmet kitchen, with built-in subzero refrigerator, two Bosch dishwashers, gas stove, convection oven, massive island with a prep sink. Cherry cabinets, travertine floors. Woodstove in the kitchen to take the chill out of a cold night. Fabulous primary bedroom opens to the welcoming outdoor patio space, large windows to open up the view, propane fireplace, and an oversized walk in closet. Primary bath features double sinks, lots of counter space jetted soaking tub, with separate shower, travertine and hardwood floors. Calming backyard enhanced by landscaping and views of three mountains, and a valley. Expansive views from most every room in the home and around the property. Five car drive through, attached garage. Highly rated Corbett schools. Endless possibilities and storage space with the unfinished attic and bonus room. Everything you need for comfortable and flexible living. Easy access to freeway, schools, college, shopping, restaurants, parks, rivers, pubs, outlet malls, and biking. Located in the Scenic Gorge Area. To see more of the view look at the slide show.
Zillow last checked: 8 hours ago
Listing updated: August 22, 2024 at 01:07am
Listed by:
Kelli Jung 503-381-8808,
RE/MAX Advantage Group
Bought with:
Jenna Hasson, 201239175
Cascade Hasson Sotheby's International Realty
Source: RMLS (OR),MLS#: 24388206
Facts & features
Interior
Bedrooms & bathrooms
- Bedrooms: 3
- Bathrooms: 5
- Full bathrooms: 4
- Partial bathrooms: 1
- Main level bathrooms: 4
Primary bedroom
- Features: Central Vacuum, Exterior Entry, Fireplace, Hardwood Floors, High Ceilings, Jetted Tub, Tile Floor, Walkin Closet
- Level: Main
Bedroom 2
- Features: Bathroom, Hardwood Floors, High Ceilings, Shower, Walkin Closet
- Level: Main
Bedroom 3
- Features: Hardwood Floors, High Ceilings
- Level: Main
Dining room
- Features: Tile Floor, Wood Stove
- Level: Main
Kitchen
- Features: Builtin Refrigerator, Central Vacuum, Dishwasher, Disposal, Exterior Entry, Gourmet Kitchen, Island, Pantry, Convection Oven, Free Standing Range, High Ceilings, Tile Floor
- Level: Main
Living room
- Features: Hardwood Floors, High Ceilings
- Level: Main
Office
- Features: Hardwood Floors, High Ceilings
- Level: Main
Heating
- Forced Air, Fireplace(s)
Cooling
- Air Conditioning Ready
Appliances
- Included: Built-In Refrigerator, Convection Oven, Dishwasher, Disposal, Free-Standing Range, Range Hood, Stainless Steel Appliance(s), Electric Water Heater
- Laundry: Laundry Room
Features
- Central Vacuum, High Ceilings, Bathroom, Shower, Walk-In Closet(s), Gourmet Kitchen, Kitchen Island, Pantry
- Flooring: Hardwood, Tile
- Basement: Crawl Space
- Number of fireplaces: 2
- Fireplace features: Propane, Stove, Wood Burning, Wood Burning Stove
Interior area
- Total structure area: 2,906
- Total interior livable area: 2,906 sqft
Property
Parking
- Total spaces: 5
- Parking features: Off Street, RV Access/Parking, Garage Door Opener, Attached
- Attached garage spaces: 5
Features
- Stories: 1
- Patio & porch: Covered Patio, Patio
- Exterior features: Dog Run, Fire Pit, Gas Hookup, Yard, Exterior Entry
- Has spa: Yes
- Spa features: Bath
- Fencing: Cross Fenced,Fenced
- Has view: Yes
- View description: Mountain(s), Territorial, Valley
Lot
- Size: 6.87 Acres
- Features: Gentle Sloping, Level, Pasture, Private, Trees, Acres 5 to 7
Details
- Additional structures: Barn, GasHookup, RVParking
- Parcel number: R111618
- Zoning: GGR10
Construction
Type & style
- Home type: SingleFamily
- Architectural style: Custom Style,Other
- Property subtype: Residential, Single Family Residence
Materials
- Brick, Cedar, Shingle Siding
- Foundation: Concrete Perimeter
- Roof: Composition
Condition
- Resale
- New construction: No
- Year built: 2004
Utilities & green energy
- Gas: Gas Hookup, Propane
- Sewer: Standard Septic
- Water: Public
- Utilities for property: Cable Connected
Community & neighborhood
Location
- Region: Troutdale
- Subdivision: Corbett
Other
Other facts
- Listing terms: Cash,Conventional
- Road surface type: Gravel, Paved
Price history
| Date | Event | Price |
|---|---|---|
| 8/21/2024 | Sold | $1,295,000-0.4%$446/sqft |
Source: | ||
| 7/25/2024 | Pending sale | $1,300,000$447/sqft |
Source: | ||
| 7/23/2024 | Listed for sale | $1,300,000+48.6%$447/sqft |
Source: | ||
| 11/1/2010 | Listing removed | $875,000$301/sqft |
Source: Vflyer #9093862 Report a problem | ||
| 1/23/2010 | Price change | $875,000-10.7%$301/sqft |
Source: Visual Tour #9093862 Report a problem | ||
Public tax history
| Year | Property taxes | Tax assessment |
|---|---|---|
| 2025 | $12,861 +3.5% | $805,340 +3% |
| 2024 | $12,432 +2.3% | $781,890 +3% |
| 2023 | $12,156 +8.6% | $759,120 +3% |
Find assessor info on the county website
Neighborhood: 97060
Nearby schools
GreatSchools rating
- 7/10Corbett SchoolGrades: K-12Distance: 2.4 mi
Schools provided by the listing agent
- Elementary: Corbett
- Middle: Corbett
- High: Corbett
Source: RMLS (OR). This data may not be complete. We recommend contacting the local school district to confirm school assignments for this home.
Get a cash offer in 3 minutes
Find out how much your home could sell for in as little as 3 minutes with a no-obligation cash offer.
Estimated market value
$1,271,600
