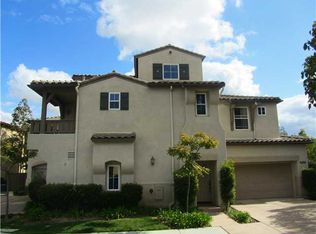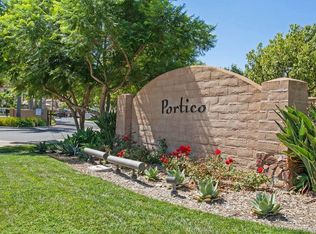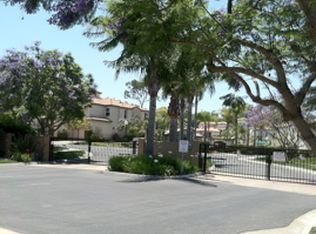SPACIOUS FLOORPLAN! VAULTED CEILINGS! GATED COMMUNITY! This beautiful Rancho Carrillo townhome has two bedrooms (optional third), two bathrooms, and 1,338 sqft of well designed living space. The main floor features vaulted ceilings in the dining area which provides plenty of natural light. The dining area opens to the kitchen with recessed lighting, tile flooring, cabinet space, and stainless steel appliances. (See Supplemental Remarks) The family room offers a fireplace and access to the balcony. Upstairs you will find the master suite with a walk-in closet and a dual sink vanity. Ceiling fans and air conditioning. Attached two car garage with laundry. Community features of Portico include a private pool and spa. Rancho Carrillo offers a second pool and clubhouse. Close to walking trails, restaurants, parks, and beaches. Welcome Home!
This property is off market, which means it's not currently listed for sale or rent on Zillow. This may be different from what's available on other websites or public sources.


