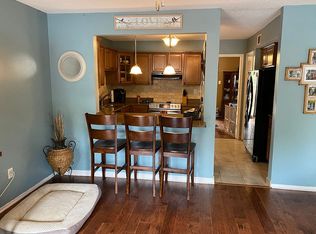Sold for $215,000
$215,000
3081 Rising Sun Rd #46, Arlington, TN 38002
4beds
2,083sqft
Townhouse
Built in 1976
-- sqft lot
$207,100 Zestimate®
$103/sqft
$1,932 Estimated rent
Home value
$207,100
$191,000 - $224,000
$1,932/mo
Zestimate® history
Loading...
Owner options
Explore your selling options
What's special
Beautiful well maintained condo in Lakeland overlooking pool. Features include all smooth ceilings; detached garage, balcony; patio; custom closets; new venta hood. HOA covers all exterior maintenance; pool; clubhouse; water trash, landscaping and sewer.
Zillow last checked: 8 hours ago
Listing updated: April 23, 2024 at 02:24pm
Listed by:
Barry Less,
Vylla Home,
Courtney M Read,
Vylla Home
Bought with:
Brittany J Merritt
eXp Realty, LLC
Source: MAAR,MLS#: 10167245
Facts & features
Interior
Bedrooms & bathrooms
- Bedrooms: 4
- Bathrooms: 3
- Full bathrooms: 2
- 1/2 bathrooms: 1
Primary bedroom
- Features: Smooth Ceiling
- Area: 140
- Dimensions: 10 x 14
Bedroom 2
- Features: Smooth Ceiling
- Area: 156
- Dimensions: 12 x 13
Bedroom 3
- Features: Smooth Ceiling
- Area: 110
- Dimensions: 10 x 11
Bedroom 4
- Features: Smooth Ceiling
- Area: 100
- Dimensions: 10 x 10
Dining room
- Features: Separate Dining Room
- Area: 143
- Dimensions: 11 x 13
Kitchen
- Features: Pantry, Washer/Dryer Connections
- Area: 99
- Dimensions: 9 x 11
Living room
- Features: Separate Living Room, Separate Den
- Area: 208
- Dimensions: 13 x 16
Den
- Area: 208
- Dimensions: 13 x 16
Heating
- Central
Cooling
- Central Air
Appliances
- Included: Range/Oven, Disposal, Refrigerator
- Laundry: Laundry Closet
Features
- All Bedrooms Up, Renovated Bathroom, Smooth Ceiling, Walk-In Closet(s), Living Room, Dining Room, Den/Great Room, Kitchen, 1/2 Bath, Primary Bedroom, 2nd Bedroom, 3rd Bedroom, 4th or More Bedrooms
- Flooring: Wood Laminate Floors, Part Carpet, Tile
- Windows: Excl Some Window Treatmnt
- Number of fireplaces: 1
- Fireplace features: In Den/Great Room
Interior area
- Total interior livable area: 2,083 sqft
Property
Parking
- Total spaces: 1
- Parking features: Garage Faces Front, Parking Lot
- Has garage: Yes
- Covered spaces: 1
Features
- Stories: 2
- Patio & porch: Patio
- Exterior features: Balcony
- Pool features: Community, Neighborhood
- Fencing: Wood
Lot
- Features: Some Trees
Details
- Parcel number: L0159D B00047
Construction
Type & style
- Home type: Townhouse
- Architectural style: Traditional
- Property subtype: Townhouse
- Attached to another structure: Yes
Materials
- Vinyl Siding
Condition
- New construction: No
- Year built: 1976
Community & neighborhood
Community
- Community features: Clubhouse
Location
- Region: Arlington
- Subdivision: Fairway Village Condominiums
HOA & financial
HOA
- Services included: Some Utilities, Water/Sewer, Trash, Maintenance Structure, Maintenance Grounds
Other
Other facts
- Price range: $215K - $215K
- Listing terms: Conventional
Price history
| Date | Event | Price |
|---|---|---|
| 4/22/2024 | Sold | $215,000-2.3%$103/sqft |
Source: | ||
| 4/18/2024 | Pending sale | $220,000$106/sqft |
Source: | ||
| 3/25/2024 | Contingent | $220,000$106/sqft |
Source: | ||
| 3/19/2024 | Price change | $220,000-4.3%$106/sqft |
Source: | ||
| 3/15/2024 | Price change | $229,900-2.2%$110/sqft |
Source: | ||
Public tax history
Tax history is unavailable.
Neighborhood: 38002
Nearby schools
GreatSchools rating
- 9/10Lakeland Elementary SchoolGrades: PK-4Distance: 3.1 mi
- 6/10Lakeland Middle Preparatory SchoolGrades: 5-9Distance: 3.7 mi
Get pre-qualified for a loan
At Zillow Home Loans, we can pre-qualify you in as little as 5 minutes with no impact to your credit score.An equal housing lender. NMLS #10287.
Sell with ease on Zillow
Get a Zillow Showcase℠ listing at no additional cost and you could sell for —faster.
$207,100
2% more+$4,142
With Zillow Showcase(estimated)$211,242
