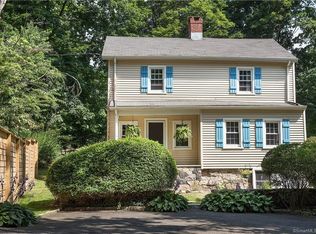This North Stamford antique features many of the amenities you would desire from a modern home. Starting with the open-concept living design of the kitchen and living areas you'll find the center of attention is the kitchen's giant center island and magnificent views of the barn and grounds. The modern day kitchen features stainless steel appliances and spacious wood-accented whisper-close cabinets. The vaulted ceiling in the living area features sunlit windows and accent lighting making this part of the home bright and inviting and great for entertaining. The open space next to the kitchen could serve as a formal dining area (as shown) or alternatively as a family room with sectional sofa and large screen TV. The formal living room immediately next to the kitchen features a wood burning fireplace. The master bedroom suite features a newly remodeled bath, a walk-in closet, cathedral ceilings and windows overlooking the property. Although the antique highlights are obvious throughout the house, it also features central AC and hot air heating on all three levels, as well as double-insulated Thermopane windows throughout most of the house. The main level also offers an en-suite 4th bedroom with bonus sun room. And then of course there's the Antique Barn, which serves as the focal point to the property. The front of the house is actually facing the back of the property and away from the street. If you like the feel of an antique home you don't want to miss one.
This property is off market, which means it's not currently listed for sale or rent on Zillow. This may be different from what's available on other websites or public sources.
