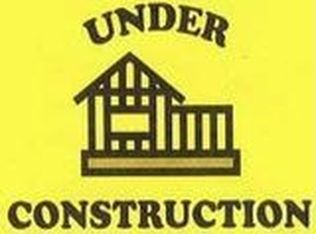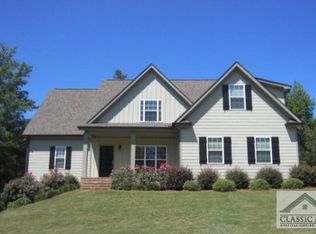Closed
$835,900
3081 Fern Hill Rd, Bogart, GA 30622
5beds
5,532sqft
Single Family Residence
Built in 2007
0.95 Acres Lot
$831,500 Zestimate®
$151/sqft
$3,611 Estimated rent
Home value
$831,500
$732,000 - $948,000
$3,611/mo
Zestimate® history
Loading...
Owner options
Explore your selling options
What's special
Nestled in a quiet, wooded setting, this stunning 5-bedroom, 3.5-bathroom ranch on a full basement offers modern upgrades, an entertainer's dream basement, and an outdoor retreat. As you arrive, the beautiful front elevation welcomes you with a covered front porch, charming gable accents, and a spacious driveway leading to a two-car garage. Inside, the thoughtfully designed split-bedroom layout creates a perfect blend of functionality and privacy, with the primary suite featuring a large walk-in closet, double vanity bath, and direct access to the back porch, while a mudroom and spacious laundry room add convenience just off the garage. The opposite side hosts two secondary bedrooms and a full bath, plus a flexible fourth bedroom that can serve as an office, all enhanced by new hardwood flooring (2024) in the secondary bedrooms and the primary suite's closet. Step outside to the covered back porch, where a gas fireplace creates the perfect setting for relaxation, and beyond, an impressive outdoor retreat awaits with a brand-new hot tub nestled under a custom gazebo on a concrete pad, offering a private and serene backyard escape. The newly finished basement (2024) is a true showstopper, featuring LVP flooring, a stylish wet bar with custom cabinetry, and an open-concept entertainment space with a media room, billiards area, and plenty of room to gather. Whether hosting game nights, enjoying a movie, or unwinding at the bar, this space is designed for comfort and versatility. A dedicated home gym/workout area offers the perfect setup for fitness enthusiasts, while a private office provides a quiet retreat for work or study. Completing this level is a spacious fifth bedroom and a beautifully appointed full bathroom, making the basement an ideal extension of the home. With abundant natural light and direct access to the fenced-in backyard, this lower level is just as inviting as the main floor. Located in the highly sought-after North Oconee school district, this home truly has it all-modern finishes, upgraded spaces, and an outdoor oasis-don't miss this incredible opportunity!
Zillow last checked: 8 hours ago
Listing updated: April 17, 2025 at 05:40pm
Listed by:
Daniel Taylor 706-340-2580,
eXp Realty
Bought with:
Leighton Faulkner, 431797
eXp Realty
Source: GAMLS,MLS#: 10478401
Facts & features
Interior
Bedrooms & bathrooms
- Bedrooms: 5
- Bathrooms: 4
- Full bathrooms: 3
- 1/2 bathrooms: 1
- Main level bathrooms: 2
- Main level bedrooms: 4
Dining room
- Features: Seats 12+
Kitchen
- Features: Breakfast Room, Kitchen Island, Pantry, Solid Surface Counters
Heating
- Central, Electric
Cooling
- Central Air, Heat Pump
Appliances
- Included: Dishwasher, Electric Water Heater, Microwave, Oven, Refrigerator, Washer
- Laundry: Mud Room, Other
Features
- Bookcases, Master On Main Level, Roommate Plan, Walk-In Closet(s)
- Flooring: Hardwood, Other, Tile
- Windows: Window Treatments
- Basement: Bath Finished,Daylight,Exterior Entry,Finished,Full,Interior Entry
- Number of fireplaces: 1
- Fireplace features: Gas Log, Living Room
- Common walls with other units/homes: No Common Walls
Interior area
- Total structure area: 5,532
- Total interior livable area: 5,532 sqft
- Finished area above ground: 2,766
- Finished area below ground: 2,766
Property
Parking
- Total spaces: 2
- Parking features: Garage, Garage Door Opener
- Has garage: Yes
Features
- Levels: One
- Stories: 1
- Patio & porch: Deck, Patio, Porch, Screened
- Exterior features: Sprinkler System
- Has private pool: Yes
- Pool features: Pool/Spa Combo
- Fencing: Back Yard
Lot
- Size: 0.95 Acres
- Features: Level
Details
- Additional structures: Gazebo
- Parcel number: B 02X 013A
Construction
Type & style
- Home type: SingleFamily
- Architectural style: Traditional
- Property subtype: Single Family Residence
Materials
- Brick, Concrete
- Roof: Composition
Condition
- Resale
- New construction: No
- Year built: 2007
Utilities & green energy
- Sewer: Septic Tank
- Water: Public
- Utilities for property: Electricity Available, High Speed Internet, Propane, Underground Utilities
Community & neighborhood
Community
- Community features: None
Location
- Region: Bogart
- Subdivision: Fern Hill
HOA & financial
HOA
- Has HOA: Yes
- HOA fee: $225 annually
- Services included: Maintenance Grounds
Other
Other facts
- Listing agreement: Exclusive Right To Sell
Price history
| Date | Event | Price |
|---|---|---|
| 4/17/2025 | Sold | $835,900+0.7%$151/sqft |
Source: | ||
| 3/22/2025 | Pending sale | $829,900$150/sqft |
Source: | ||
| 3/14/2025 | Listed for sale | $829,900+13.7%$150/sqft |
Source: | ||
| 3/28/2024 | Sold | $730,000+0.7%$132/sqft |
Source: Public Record Report a problem | ||
| 3/16/2024 | Pending sale | $725,000$131/sqft |
Source: Hive MLS #1014036 Report a problem | ||
Public tax history
| Year | Property taxes | Tax assessment |
|---|---|---|
| 2024 | $4,696 +2.8% | $236,508 +11.2% |
| 2023 | $4,569 +3.6% | $212,764 +11.7% |
| 2022 | $4,410 +8.3% | $190,477 +8.4% |
Find assessor info on the county website
Neighborhood: 30622
Nearby schools
GreatSchools rating
- 8/10Malcom Bridge Elementary SchoolGrades: K-5Distance: 0.5 mi
- 9/10Malcom Bridge Middle SchoolGrades: 6-8Distance: 0.3 mi
- 10/10North Oconee High SchoolGrades: 9-12Distance: 2.5 mi
Schools provided by the listing agent
- Elementary: Malcom Bridge
- Middle: Malcom Bridge
- High: North Oconee
Source: GAMLS. This data may not be complete. We recommend contacting the local school district to confirm school assignments for this home.
Get pre-qualified for a loan
At Zillow Home Loans, we can pre-qualify you in as little as 5 minutes with no impact to your credit score.An equal housing lender. NMLS #10287.
Sell for more on Zillow
Get a Zillow Showcase℠ listing at no additional cost and you could sell for .
$831,500
2% more+$16,630
With Zillow Showcase(estimated)$848,130

