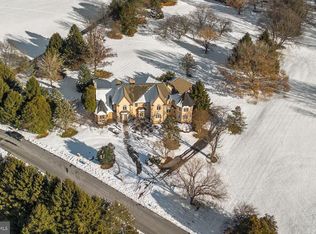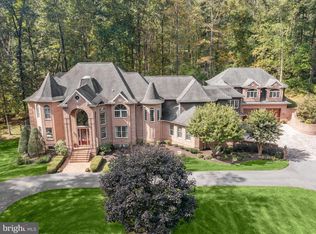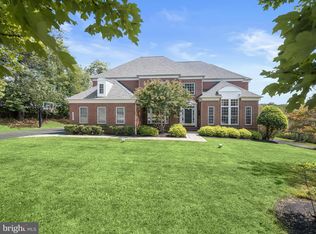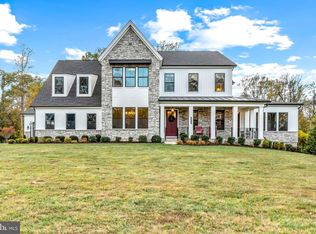Welcome to this extraordinary all-brick Colonial estate, nestled on three serene, wooded acres in the prestigious Hawksfield Estates. Built by Greenfield Homes, this residence blends timeless architecture, expansive scale, and refined upgrades throughout. A long circular driveway, manicured landscaping, and extensive hardscaping set an impressive tone from the moment you arrive.Step inside the grand two-story foyer, where gleaming granite floors meet a breathtaking, custom-built staircase featuring ornate iron railings—a true architectural showpiece that anchors the home with grace and drama. An elevator shaft is also in place, ready for future installation if desired.Throughout the home, you’ll find rich hardwood floors, arched doorways, stately columns, and an abundance of natural light, all contributing to an elegant yet comfortable atmosphere.The formal living room features a semi-tray ceiling and bay window, while the formal dining room is perfect for entertaining with wainscoting, a statement chandelier, and a convenient butler’s pantry. The expansive gourmet kitchen is a chef’s dream—complete with a Sub-Zero® refrigerator, double ovens, a six-burner range with griddle, oversized hood, warming drawer, Bosch® dishwasher, butler’s kitchen, and a large center island with bar seating. The sun-drenched morning room with bay windows shares a dual-sided gas fireplace with the soaring two-story family room, anchored by arched windows and incredible ceiling height.The main level offers remarkable flexibility with multiple bedroom suites, including an in-law suite with en-suite bath and walk-in closet, a separate guest suite with a full bath, a bidet , a walk-in closet and balcony, and a third flex bedroom or study. Two powder rooms, a dedicated home office, and a laundry room complete the level. Upstairs, the luxurious owner’s suite is its own private retreat. It features a spacious bedroom with tray ceiling, dual-sided fireplace, and a private sitting room, perfect for a nursery or meditation space. You'll also find a separate study/home office within the suite, ideal for working from home in peace. Two walk-in closets, including a cedar closet, flank a spa-inspired bath with a soaking tub, dual vanities, a bidet-equipped water closet, and direct access to a custom dressing room with built-ins and a seated vanity. Three additional bedrooms on this level offer walk-in closets, private baths, balconies, and flexible-use sitting rooms. A second laundry closet is always conveniently located on this level.The walk-out lower level is an entertainer’s dream, featuring a home theater, full second kitchen,a recreation room, gaming area, dance floor, home gym, full bath, powder room, and a 8th bedroom with luxury vinyl floors and walk-in closet. Additionally, it includes a third laundry room and additional storage. Bonus: Unique lower-level exit that leads directly to the main level garage, perfect for seamless event access.Outdoor living is equally spectacular, with a covered patio, upper-level deck with built-in bench seating, and a charming gazebo overlooking your peaceful, wooded backyard oasis.This stunning estate offers refined living, custom craftsmanship, and room to live, entertain, and grow—all in one of the area’s most coveted communities. Updates include: Freshly Painted [2025], Roof [2021], Utility Room - Water Heater #1 [2024] & HVAC #1 [2021], Utility Closet - Water Heater #2 [2011] & HVAC #2 [2013].
Under contract
Price cut: $150K (12/4)
$1,850,000
3081 Emerald Valley Rd, Ellicott City, MD 21042
8beds
11,275sqft
Est.:
Single Family Residence
Built in 2003
3 Acres Lot
$1,815,400 Zestimate®
$164/sqft
$93/mo HOA
What's special
Dual-sided gas fireplaceSix-burner range with griddleIn-law suiteCustom-built staircaseSerene wooded acresGuest suitePrivate sitting room
- 181 days |
- 896 |
- 21 |
Likely to sell faster than
Zillow last checked: 8 hours ago
Listing updated: December 19, 2025 at 05:13am
Listed by:
Bob Lucido 410-465-6900,
Keller Williams Lucido Agency (410) 465-6900,
Listing Team: Keller Williams Lucido Agency, Co-Listing Agent: Anita K Mohamed 240-483-6131,
Keller Williams Lucido Agency
Source: Bright MLS,MLS#: MDHW2055072
Facts & features
Interior
Bedrooms & bathrooms
- Bedrooms: 8
- Bathrooms: 10
- Full bathrooms: 7
- 1/2 bathrooms: 3
- Main level bathrooms: 4
- Main level bedrooms: 3
Rooms
- Room types: Living Room, Dining Room, Primary Bedroom, Sitting Room, Bedroom 2, Bedroom 3, Bedroom 4, Bedroom 5, Kitchen, Game Room, Family Room, Foyer, Breakfast Room, Study, Sun/Florida Room, Exercise Room, In-Law/auPair/Suite, Laundry, Maid/Guest Quarters, Other, Office, Recreation Room, Utility Room, Bonus Room
Primary bedroom
- Features: Fireplace - Gas, Walk-In Closet(s), Attached Bathroom, Primary Bedroom - Dressing Area, Primary Bedroom - Sitting Area, Flooring - Carpet
- Level: Upper
- Area: 504 Square Feet
- Dimensions: 18 x 28
Bedroom 2
- Features: Walk-In Closet(s), Attached Bathroom, Balcony Access
- Level: Upper
- Area: 182 Square Feet
- Dimensions: 13 x 14
Bedroom 3
- Features: Walk-In Closet(s), Attached Bathroom, Balcony Access
- Level: Upper
- Area: 182 Square Feet
- Dimensions: 13 x 14
Bedroom 4
- Features: Flooring - Carpet, Balcony Access, Attached Bathroom, Walk-In Closet(s)
- Level: Upper
Bedroom 5
- Features: Flooring - Luxury Vinyl Tile, Walk-In Closet(s), Ceiling Fan(s)
- Level: Lower
- Area: 144 Square Feet
- Dimensions: 12 x 12
Bonus room
- Features: Flooring - Carpet
- Level: Main
- Area: 132 Square Feet
- Dimensions: 11 x 12
Bonus room
- Features: Flooring - Carpet, Walk-In Closet(s), Recessed Lighting
- Level: Lower
- Area: 400 Square Feet
- Dimensions: 20 x 20
Breakfast room
- Features: Flooring - Ceramic Tile
- Level: Main
- Area: 224 Square Feet
- Dimensions: 14 x 16
Dining room
- Features: Flooring - HardWood
- Level: Main
- Area: 238 Square Feet
- Dimensions: 14 x 17
Exercise room
- Features: Flooring - Carpet, Recessed Lighting
- Level: Lower
- Area: 196 Square Feet
- Dimensions: 14 x 14
Family room
- Features: Flooring - HardWood, Fireplace - Gas, Ceiling Fan(s)
- Level: Main
- Area: 650 Square Feet
- Dimensions: 25 x 26
Foyer
- Features: Flooring - Other
- Level: Main
- Area: 475 Square Feet
- Dimensions: 25 x 19
Game room
- Features: Flooring - Carpet, Recessed Lighting
- Level: Lower
- Area: 900 Square Feet
- Dimensions: 36 x 25
Other
- Features: Flooring - Carpet, Walk-In Closet(s), Attached Bathroom
- Level: Main
- Area: 252 Square Feet
- Dimensions: 14 x 18
Kitchen
- Features: Flooring - Ceramic Tile
- Level: Main
- Area: 506 Square Feet
- Dimensions: 22 x 23
Kitchen
- Features: Flooring - Ceramic Tile, Granite Counters, Kitchen - Electric Cooking, Recessed Lighting, Lighting - Pendants
- Level: Lower
- Area: 195 Square Feet
- Dimensions: 13 x 15
Laundry
- Features: Flooring - Ceramic Tile
- Level: Main
- Area: 77 Square Feet
- Dimensions: 7 x 11
Living room
- Features: Flooring - HardWood
- Level: Main
- Area: 361 Square Feet
- Dimensions: 19 x 19
Other
- Features: Flooring - Carpet, Walk-In Closet(s), Attached Bathroom, Balcony Access
- Level: Main
- Area: 169 Square Feet
- Dimensions: 13 x 13
Office
- Features: Balcony Access, Flooring - Carpet
- Level: Upper
- Area: 150 Square Feet
- Dimensions: 10 x 15
Other
- Features: Flooring - Ceramic Tile
- Level: Main
- Area: 90 Square Feet
- Dimensions: 9 x 10
Other
- Features: Flooring - Luxury Vinyl Tile, Built-in Features
- Level: Upper
- Area: 126 Square Feet
- Dimensions: 14 x 9
Other
- Features: Flooring - Carpet, Recessed Lighting
- Level: Lower
- Area: 374 Square Feet
- Dimensions: 17 x 22
Recreation room
- Features: Flooring - Carpet, Fireplace - Gas, Recessed Lighting
- Level: Lower
- Area: 700 Square Feet
- Dimensions: 25 x 28
Sitting room
- Features: Flooring - Carpet
- Level: Upper
- Area: 210 Square Feet
- Dimensions: 14 x 15
Study
- Features: Flooring - HardWood
- Level: Main
- Area: 169 Square Feet
- Dimensions: 13 x 13
Other
- Features: Flooring - HardWood, Fireplace - Gas
- Level: Main
- Area: 650 Square Feet
- Dimensions: 25 x 26
Utility room
- Features: Flooring - Concrete, Basement - Unfinished
- Level: Lower
- Area: 304 Square Feet
- Dimensions: 16 x 19
Heating
- Forced Air, Natural Gas
Cooling
- Ceiling Fan(s), Central Air, Multi Units, Zoned, Electric
Appliances
- Included: Microwave, Built-In Range, Range, Cooktop, Dishwasher, Dryer, Energy Efficient Appliances, Extra Refrigerator/Freezer, Freezer, Ice Maker, Double Oven, Self Cleaning Oven, Oven, Oven/Range - Gas, Range Hood, Refrigerator, Six Burner Stove, Stainless Steel Appliance(s), Washer, Washer/Dryer Stacked, Water Dispenser, Water Heater, Water Treat System, Gas Water Heater
- Laundry: In Basement, Main Level, Upper Level, Laundry Room
Features
- 2nd Kitchen, Attic, Breakfast Area, Built-in Features, Butlers Pantry, Double/Dual Staircase, Elevator, Entry Level Bedroom, Family Room Off Kitchen, Cedar Closet(s), Ceiling Fan(s), Chair Railings, Crown Molding, Dining Area, Open Floorplan, Floor Plan - Traditional, Formal/Separate Dining Room, Eat-in Kitchen, Kitchen - Gourmet, Kitchen Island, Kitchen - Table Space, Kitchenette, Primary Bath(s), Recessed Lighting, Upgraded Countertops, Walk-In Closet(s), Other, 2 Story Ceilings, 9'+ Ceilings, Dry Wall, High Ceilings, Tray Ceiling(s)
- Flooring: Carpet, Ceramic Tile, Concrete, Hardwood, Luxury Vinyl, Wood, Other
- Doors: Sliding Glass, French Doors
- Windows: Skylight(s)
- Basement: Connecting Stairway,Full,Finished,Garage Access,Heated,Improved,Interior Entry,Exterior Entry,Concrete,Rear Entrance,Shelving,Sump Pump,Unfinished,Walk-Out Access,Windows
- Number of fireplaces: 4
- Fireplace features: Gas/Propane, Mantel(s), Double Sided, Screen, Other
Interior area
- Total structure area: 12,227
- Total interior livable area: 11,275 sqft
- Finished area above ground: 8,275
- Finished area below ground: 3,000
Property
Parking
- Total spaces: 13
- Parking features: Garage Faces Side, Asphalt, Circular Driveway, Attached, Driveway
- Attached garage spaces: 3
- Uncovered spaces: 10
Accessibility
- Accessibility features: Other
Features
- Levels: Three
- Stories: 3
- Patio & porch: Deck
- Exterior features: Lighting, Sidewalks
- Pool features: None
- Has view: Yes
- View description: Trees/Woods
Lot
- Size: 3 Acres
- Features: Private, Wooded, Suburban
Details
- Additional structures: Above Grade, Below Grade
- Parcel number: 1403331245
- Zoning: RCDEO
- Special conditions: Standard
- Other equipment: Intercom
Construction
Type & style
- Home type: SingleFamily
- Architectural style: Colonial
- Property subtype: Single Family Residence
Materials
- Brick
- Foundation: Other
- Roof: Architectural Shingle
Condition
- New construction: No
- Year built: 2003
Utilities & green energy
- Sewer: Septic Exists
- Water: Well
Community & HOA
Community
- Security: Smoke Detector(s), Carbon Monoxide Detector(s)
- Subdivision: Hawksfield Estates
HOA
- Has HOA: Yes
- HOA fee: $1,112 annually
Location
- Region: Ellicott City
Financial & listing details
- Price per square foot: $164/sqft
- Tax assessed value: $2,089,633
- Annual tax amount: $27,057
- Date on market: 7/17/2025
- Listing agreement: Exclusive Right To Sell
- Inclusions: See Disclosures
- Ownership: Fee Simple
Estimated market value
$1,815,400
$1.72M - $1.91M
$5,554/mo
Price history
Price history
| Date | Event | Price |
|---|---|---|
| 12/19/2025 | Contingent | $1,850,000$164/sqft |
Source: | ||
| 12/4/2025 | Price change | $1,850,000-7.5%$164/sqft |
Source: | ||
| 9/26/2025 | Price change | $2,000,000-4.8%$177/sqft |
Source: | ||
| 9/5/2025 | Price change | $2,100,000-4.5%$186/sqft |
Source: | ||
| 8/14/2025 | Price change | $2,200,000-8.3%$195/sqft |
Source: | ||
Public tax history
Public tax history
| Year | Property taxes | Tax assessment |
|---|---|---|
| 2025 | -- | $2,089,633 +7.9% |
| 2024 | $21,809 +1.6% | $1,936,900 +1.6% |
| 2023 | $21,474 +1.6% | $1,907,067 -1.5% |
Find assessor info on the county website
BuyAbility℠ payment
Est. payment
$11,579/mo
Principal & interest
$9142
Property taxes
$1696
Other costs
$741
Climate risks
Neighborhood: 21042
Nearby schools
GreatSchools rating
- 9/10West Friendship Elementary SchoolGrades: K-5Distance: 1.7 mi
- 9/10Mount View Middle SchoolGrades: 6-8Distance: 2.5 mi
- 10/10Marriotts Ridge High SchoolGrades: 9-12Distance: 2.6 mi
Schools provided by the listing agent
- Elementary: West Friendship
- Middle: Mount View
- High: Marriotts Ridge
- District: Howard County Public School System
Source: Bright MLS. This data may not be complete. We recommend contacting the local school district to confirm school assignments for this home.
- Loading




