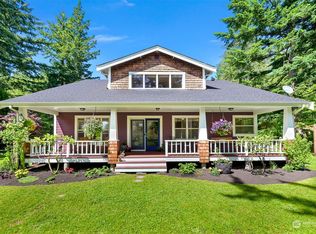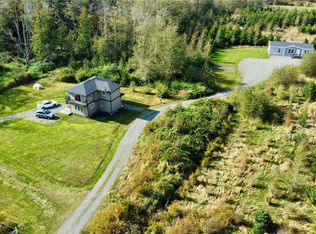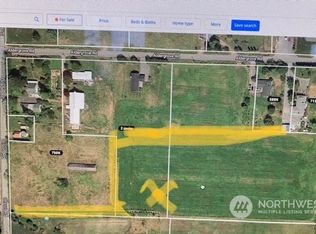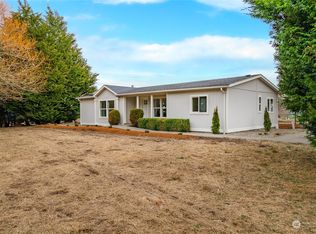Sold
Listed by:
Elizabeth Standow,
eXp Realty
Bought with: eXp Realty
$1,175,000
3081 Aldergrove Road, Ferndale, WA 98248
3beds
2,650sqft
Single Family Residence
Built in 2014
3.59 Acres Lot
$1,154,000 Zestimate®
$443/sqft
$4,028 Estimated rent
Home value
$1,154,000
$1.10M - $1.21M
$4,028/mo
Zestimate® history
Loading...
Owner options
Explore your selling options
What's special
Custom, high-end home with architectural details and elevated finishes only 16 min north of Bellingham. Bask in natural light from feature windows w/ auto shades with island and mountain vistas. Be captivated by surrounding nature and stunning sunrises and sunsets. This home was methodically built with no expense spared; including Brazilian teak floors, RO filtration, ozone air purifier. Spa-like lux primary suite. Modern kitchen with Bosch appliances, induction cooking, double oven and horizontal grain walnut cabinetry. Level 1 accommodates guests w/ private entrance. Covered deck, hard scaped patios, wood-fired oven, infrared bbq and beverage taps. Oversize garage, heated outdoor faucets, solar panels, orchard, vineyard, 2 AI Robo mowers.
Zillow last checked: 8 hours ago
Listing updated: August 23, 2023 at 08:48am
Listed by:
Elizabeth Standow,
eXp Realty
Bought with:
Joelle Marie San Nicolas, 21019933
eXp Realty
Source: NWMLS,MLS#: 2052435
Facts & features
Interior
Bedrooms & bathrooms
- Bedrooms: 3
- Bathrooms: 4
- Full bathrooms: 2
- 1/2 bathrooms: 2
- Main level bedrooms: 1
Primary bedroom
- Level: Second
Bedroom
- Level: Second
Bedroom
- Level: Main
Bathroom full
- Level: Main
Bathroom full
- Level: Main
Other
- Level: Main
Other
- Level: Main
Den office
- Level: Main
Dining room
- Level: Main
Entry hall
- Level: Main
Kitchen with eating space
- Level: Main
Living room
- Level: Main
Utility room
- Level: Main
Heating
- Fireplace(s), 90%+ High Efficiency, Forced Air
Cooling
- Central Air, Forced Air
Appliances
- Included: Dishwasher_, Double Oven, Dryer, GarbageDisposal_, Refrigerator_, StoveRange_, Washer, Dishwasher, Garbage Disposal, Refrigerator, StoveRange, Water Heater: Natural Gas, Water Heater Location: Garage
Features
- Bath Off Primary, Ceiling Fan(s), Dining Room, Walk-In Pantry
- Flooring: Ceramic Tile, Hardwood
- Windows: Double Pane/Storm Window
- Basement: None
- Number of fireplaces: 1
- Fireplace features: Gas, Main Level: 1, Fireplace
Interior area
- Total structure area: 2,650
- Total interior livable area: 2,650 sqft
Property
Parking
- Total spaces: 2
- Parking features: RV Parking, Driveway, Attached Garage
- Attached garage spaces: 2
Features
- Levels: Two
- Stories: 2
- Entry location: Main
- Patio & porch: Ceramic Tile, Hardwood, Bath Off Primary, Ceiling Fan(s), Double Pane/Storm Window, Dining Room, Security System, Vaulted Ceiling(s), Walk-In Closet(s), Walk-In Pantry, Wired for Generator, Fireplace, Water Heater
- Has spa: Yes
- Has view: Yes
- View description: Mountain(s), See Remarks, Territorial
Lot
- Size: 3.59 Acres
- Features: Paved, Cabana/Gazebo, Deck, Fenced-Partially, Gas Available, Hot Tub/Spa, Outbuildings, Patio, Rooftop Deck, RV Parking
- Topography: Level,PartialSlope
- Residential vegetation: Fruit Trees, Garden Space, Pasture
Details
- Parcel number: 3900142705240000
- Zoning description: Jurisdiction: County
- Special conditions: Standard
- Other equipment: Wired for Generator
Construction
Type & style
- Home type: SingleFamily
- Architectural style: Modern
- Property subtype: Single Family Residence
Materials
- Cement Planked, Wood Siding
- Foundation: Poured Concrete
- Roof: Metal
Condition
- Good
- Year built: 2014
- Major remodel year: 2014
Utilities & green energy
- Electric: Company: Puget Sound Energy
- Sewer: Septic Tank, Company: Septic
- Water: Community, Company: Aldergrove Water Association
- Utilities for property: Tmobile Or Starlink
Green energy
- Energy generation: Solar
Community & neighborhood
Security
- Security features: Security System
Location
- Region: Ferndale
- Subdivision: Ferndale
Other
Other facts
- Listing terms: Cash Out,Conventional,VA Loan
- Cumulative days on market: 708 days
Price history
| Date | Event | Price |
|---|---|---|
| 8/22/2023 | Sold | $1,175,000-6%$443/sqft |
Source: | ||
| 6/18/2023 | Pending sale | $1,250,000$472/sqft |
Source: | ||
| 5/3/2023 | Listed for sale | $1,250,000$472/sqft |
Source: | ||
| 4/28/2023 | Pending sale | $1,250,000$472/sqft |
Source: | ||
| 4/5/2023 | Listed for sale | $1,250,000+61.3%$472/sqft |
Source: | ||
Public tax history
| Year | Property taxes | Tax assessment |
|---|---|---|
| 2024 | $8,731 +9.2% | $1,098,743 -0.8% |
| 2023 | $7,997 +16.9% | $1,107,122 +38.1% |
| 2022 | $6,841 +13.9% | $801,394 +26% |
Find assessor info on the county website
Neighborhood: 98248
Nearby schools
GreatSchools rating
- 4/10Eagleridge Elementary SchoolGrades: K-5Distance: 1.5 mi
- 5/10Horizon Middle SchoolGrades: 6-8Distance: 1.4 mi
- 5/10Ferndale High SchoolGrades: 9-12Distance: 3.1 mi
Get pre-qualified for a loan
At Zillow Home Loans, we can pre-qualify you in as little as 5 minutes with no impact to your credit score.An equal housing lender. NMLS #10287.



