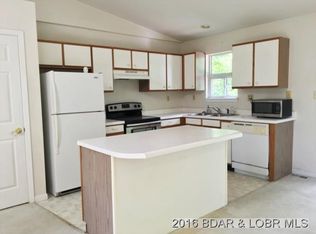3BED 2BATH 2,000 SQ. FT. HOME built in 2012 ON 2.8 ACRES, with 30x40 SHOP! Kitchen equipped with double oven, marble heated floors in living, kitchen, and master bath areas,GAS cook top & fireplace, Master bed/bath with walk in closet and jetted tub. Spacious open floor plan with vaulted ceiling in living room and laminate wood floor. Garage off foyer with coated flooring and large covered patio, as well as 2 additional patios(front and back of home) and lovely coy pond make this home a haven to enjoy!
This property is off market, which means it's not currently listed for sale or rent on Zillow. This may be different from what's available on other websites or public sources.
