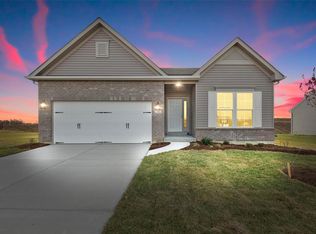Craftsman Style Private Estate on 14 wooded acres minutes from downtown Wentzville. Luxury home features 2x6 walls and James Hardie siding, Stone Front & Attached 6-Car Oversized Garage with a porte-cochere, large concrete parking area, 0/S insulated garage doors, a concrete circle driveway, and a rail fence entrance to the long and winding private driveway. The chef's kitchen includes a Bertazzoni Gas Stove with double ovens, custom cabinetry with quartz, Viking DW, KitchenAid built-in Refrigerator, microwave drawer, separate bar with crushed ice maker and beverage frig off the dining area, a huge Tigerwood covered deck that wraps around the side and back of the home boasting a stone outdoor fireplace and antler chandelier. The professional landscaping around the grounds is highlighted by an exquisite outdoor lighting package. Features include GEOTHERMAL HVAC, six bathrooms, one in the garage, a pet spa, stereo system, 2 water heaters, two 200 amp panels, central vac, 9 ft Fin W/O LL.
This property is off market, which means it's not currently listed for sale or rent on Zillow. This may be different from what's available on other websites or public sources.
