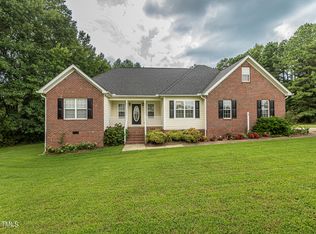Sold for $470,000 on 09/30/24
$470,000
3080 Wren Rd, Creedmoor, NC 27522
3beds
2,077sqft
Single Family Residence, Residential
Built in 2002
0.92 Acres Lot
$441,400 Zestimate®
$226/sqft
$2,200 Estimated rent
Home value
$441,400
$380,000 - $516,000
$2,200/mo
Zestimate® history
Loading...
Owner options
Explore your selling options
What's special
Nestled just 1 mile past the Wake County border, you'll enjoy Wake Forest living with lower taxes in Southern Granville County! Enjoy privacy on almost 1 acre of land in this former model home with a wrap around front porch, meticulously maintained with lots of upgrades throughout. This home features an oversized 2 car garage, upgraded Trex deck with privacy railings and a convertible Pergola, a Four Winds hot tub, and a heated and wired 12x24 shed. Complete with 3 beds, 2.5 baths and a large bonus room, finishings include tray ceilings, a grand staircase, crown molding, and chair rail. This quiet neighborhood has a private fishing pond and walking path. This home is conveniently located with easy access to Wake Forest and North Raleigh for shopping, dining, and local events, and just 25 minutes from RDU and 15 minutes to 540.
Zillow last checked: 8 hours ago
Listing updated: October 28, 2025 at 12:24am
Listed by:
Lee Goldstein 919-621-2911,
Intrust Realty, Inc.,
Caroline Rose McLean 919-745-7114,
Intrust Realty, Inc.
Bought with:
Matt Bergevin, 305265
Real Broker, LLC
Source: Doorify MLS,MLS#: 10038988
Facts & features
Interior
Bedrooms & bathrooms
- Bedrooms: 3
- Bathrooms: 3
- Full bathrooms: 2
- 1/2 bathrooms: 1
Heating
- Electric, Fireplace(s), Forced Air, Gas Pack, Heat Pump, Natural Gas
Cooling
- Ceiling Fan(s), Central Air, Electric, Heat Pump
Appliances
- Included: Dishwasher, Electric Water Heater, Exhaust Fan, Gas Cooktop, Gas Oven, Gas Range, Microwave, Water Heater
- Laundry: Laundry Room, Main Level
Features
- Ceiling Fan(s), Crown Molding, Double Vanity, Entrance Foyer, Kitchen/Dining Room Combination, Laminate Counters, Pantry, Recessed Lighting, Room Over Garage, Smart Thermostat, Smooth Ceilings, Soaking Tub, Storage, Walk-In Closet(s), Walk-In Shower
- Flooring: Carpet, Hardwood, Laminate, Tile
- Windows: Blinds, Screens
- Basement: Block, Crawl Space
- Number of fireplaces: 1
- Fireplace features: Fireplace Screen, Gas Log, Living Room
- Common walls with other units/homes: No Common Walls
Interior area
- Total structure area: 2,077
- Total interior livable area: 2,077 sqft
- Finished area above ground: 2,077
- Finished area below ground: 0
Property
Parking
- Total spaces: 6
- Parking features: Concrete, Driveway, Garage, Garage Faces Side, Parking Pad
- Attached garage spaces: 2
Features
- Levels: Two
- Stories: 2
- Patio & porch: Covered, Deck, Front Porch, Patio, Porch, Side Porch, Wrap Around
- Exterior features: Fire Pit, Garden, Private Yard, Rain Gutters, Smart Lock(s), Storage
- Has spa: Yes
- Spa features: Above Ground, Heated
- Fencing: Partial, None
- Has view: Yes
- View description: Neighborhood
Lot
- Size: 0.92 Acres
- Features: Back Yard, Cleared, Corner Lot, Front Yard, Garden, Hardwood Trees, Landscaped, Level, Partially Cleared, Private
Details
- Additional structures: Garage(s), Pergola, Shed(s), Storage, Workshop
- Parcel number: 181400329854
- Special conditions: Standard
Construction
Type & style
- Home type: SingleFamily
- Architectural style: Traditional, Transitional
- Property subtype: Single Family Residence, Residential
Materials
- Block, Brick, Brick Veneer, Fiber Cement, HardiPlank Type
- Foundation: Block, Brick/Mortar
- Roof: Shingle
Condition
- New construction: No
- Year built: 2002
Utilities & green energy
- Sewer: Septic Tank
- Water: Private, Well
- Utilities for property: Electricity Connected, Natural Gas Connected, Septic Connected, Water Connected
Community & neighborhood
Community
- Community features: Fishing, Suburban
Location
- Region: Creedmoor
- Subdivision: Wheeler Pond
HOA & financial
HOA
- Has HOA: Yes
- HOA fee: $125 annually
- Amenities included: Maintenance Grounds, Pond Seasonal, Pond Year Round, Trail(s)
- Services included: Maintenance Grounds
Other
Other facts
- Road surface type: Asphalt
Price history
| Date | Event | Price |
|---|---|---|
| 9/30/2024 | Sold | $470,000-1.1%$226/sqft |
Source: | ||
| 7/21/2024 | Pending sale | $475,000$229/sqft |
Source: | ||
| 7/2/2024 | Listed for sale | $475,000+120.9%$229/sqft |
Source: | ||
| 12/8/2008 | Sold | $215,000$104/sqft |
Source: Public Record Report a problem | ||
Public tax history
| Year | Property taxes | Tax assessment |
|---|---|---|
| 2024 | $2,856 +26.9% | $403,042 +65.1% |
| 2023 | $2,251 +0.5% | $244,086 |
| 2022 | $2,240 +7.3% | $244,086 |
Find assessor info on the county website
Neighborhood: 27522
Nearby schools
GreatSchools rating
- 7/10Wilton ElementaryGrades: PK-5Distance: 5.9 mi
- 3/10G C Hawley MiddleGrades: 6-8Distance: 4.4 mi
- 4/10South Granville High SchoolGrades: 9-12Distance: 5.2 mi
Schools provided by the listing agent
- Elementary: Granville - Wilton
- High: Granville - S Granville
Source: Doorify MLS. This data may not be complete. We recommend contacting the local school district to confirm school assignments for this home.
Get a cash offer in 3 minutes
Find out how much your home could sell for in as little as 3 minutes with a no-obligation cash offer.
Estimated market value
$441,400
Get a cash offer in 3 minutes
Find out how much your home could sell for in as little as 3 minutes with a no-obligation cash offer.
Estimated market value
$441,400
