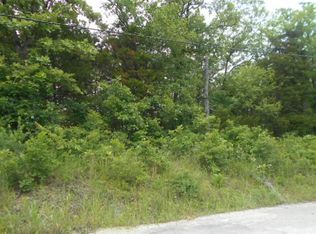Closed
Price Unknown
3080 Stone Rd., Merriam Woods, MO 65740
4beds
3,106sqft
Single Family Residence
Built in 2016
0.25 Acres Lot
$363,300 Zestimate®
$--/sqft
$2,379 Estimated rent
Home value
$363,300
$312,000 - $421,000
$2,379/mo
Zestimate® history
Loading...
Owner options
Explore your selling options
What's special
NEED SOME SPACE? NO PROBLEM! Here is your chance to get this spacious open-concept living area on the main and second level with many unique features and over 3,100 sqft of living space. This home has a main bedroom on the first floor and three additional large bedrooms upstairs. The smart design includes two laundry areas, one in the front of the house with its own access, a storm shelter, and a wood stove in the living room designed to reduce waste and maximize savings. The owners also use it for cooking. Conveniently, you will find a garden for your fresh veggies in the back. The patio has a cozy style with a rustic stove/ chimney, perfect for adding warmth and entertainment.Not to mention the classic stone front that exudes timeless charm and sophistication, which makes it a standout in the neighborhood, this property blends durability with undeniable curb appeal. It is ideally located only 10 minutes from Branson Landing and has easy access to beautiful Lake Taneycomo. Additional highlights: Granite countertops, backsplash, stainless steel appliances, full-length windows, and more.One-year HSA home warranty is included. No restrictions for nightly rental. Don't let this one go. MORE HOME FOR YOUR BUCK!
Zillow last checked: 8 hours ago
Listing updated: June 03, 2025 at 09:37am
Listed by:
Carmen & Scott McElwee 417-598-1030,
ReeceNichols - Branson,
Scott McElwee 417-231-6253,
ReeceNichols - Branson
Bought with:
Andrea Stevens, 2021041542
Keller Williams Realty Elevate
Source: SOMOMLS,MLS#: 60282427
Facts & features
Interior
Bedrooms & bathrooms
- Bedrooms: 4
- Bathrooms: 3
- Full bathrooms: 3
Heating
- Heat Pump, Central, Fireplace(s), Electric
Cooling
- Central Air, Ceiling Fan(s), Heat Pump
Appliances
- Included: Dishwasher, Free-Standing Electric Oven, Free-Standing Gas Oven, Dryer, Washer, Microwave, Refrigerator, Electric Water Heater
- Laundry: Main Level
Features
- Walk-in Shower, Granite Counters, Walk-In Closet(s)
- Flooring: Laminate, Tile
- Windows: Double Pane Windows
- Has basement: No
- Has fireplace: Yes
- Fireplace features: Living Room, Wood Burning, Outside
Interior area
- Total structure area: 3,106
- Total interior livable area: 3,106 sqft
- Finished area above ground: 3,106
- Finished area below ground: 0
Property
Parking
- Total spaces: 1
- Parking features: Private
- Attached garage spaces: 1
Features
- Levels: Two
- Stories: 2
- Patio & porch: Patio, Deck
- Fencing: Other
Lot
- Size: 0.25 Acres
Details
- Parcel number: 081.002002003007.000
Construction
Type & style
- Home type: SingleFamily
- Property subtype: Single Family Residence
Materials
- Stone, Vinyl Siding
- Foundation: Brick/Mortar
Condition
- Year built: 2016
Utilities & green energy
- Sewer: Public Sewer
- Water: Public
Community & neighborhood
Location
- Region: Merriam Woods Village
- Subdivision: Merriam Woods-Driftwood
Other
Other facts
- Listing terms: Cash,VA Loan,USDA/RD,FHA,Conventional
Price history
| Date | Event | Price |
|---|---|---|
| 6/2/2025 | Sold | -- |
Source: | ||
| 4/29/2025 | Pending sale | $299,000$96/sqft |
Source: | ||
| 3/14/2025 | Price change | $299,000-5.1%$96/sqft |
Source: | ||
| 11/21/2024 | Listed for sale | $315,000$101/sqft |
Source: | ||
Public tax history
| Year | Property taxes | Tax assessment |
|---|---|---|
| 2024 | $1,276 -0.1% | $20,670 |
| 2023 | $1,276 +2.6% | $20,670 |
| 2022 | $1,244 +0.4% | $20,670 |
Find assessor info on the county website
Neighborhood: 65740
Nearby schools
GreatSchools rating
- 6/10Branson Intermediate SchoolGrades: 4-6Distance: 3.4 mi
- 3/10Branson Jr. High SchoolGrades: 7-8Distance: 4.8 mi
- 7/10Branson High SchoolGrades: 9-12Distance: 3.5 mi
Schools provided by the listing agent
- Elementary: Branson Cedar Ridge
- Middle: Branson
- High: Branson
Source: SOMOMLS. This data may not be complete. We recommend contacting the local school district to confirm school assignments for this home.
