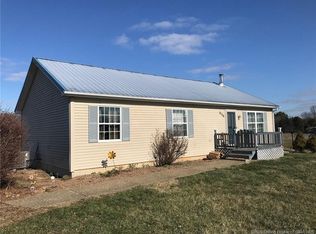Sold for $162,000
$162,000
3080 Simler Road SE, Corydon, IN 47112
3beds
1,768sqft
Manufactured Home, Single Family Residence
Built in 1986
2 Acres Lot
$213,600 Zestimate®
$92/sqft
$1,781 Estimated rent
Home value
$213,600
$192,000 - $237,000
$1,781/mo
Zestimate® history
Loading...
Owner options
Explore your selling options
What's special
Nice little set up in the country with convenience to town. This home on 2 acres offers plenty of room to spread out and gives lots of options for storage. A detached 2 car garage that is oversized, a 2 car carport with a lean to and plenty of driveway gives many parking choices. A sprawling manufactured ranch home with 3 bedrooms, 2 living/family room areas as well as an office/den gives you many options to get away from each other if that's your desire! Many updates including, new subfloors, new flooring throughout, some new kitchen cabinets, counters and sink. New roof in 2023 on house and detached garage which also has a concrete floor and electric. The main bathroom has newer cabinetry, vinyl floor and ceramic tile as well as a walk-in closet. All appliances currently in the home stay. Water Heater new in Dec. 2022. See septic permit and drawing in attached docs. Full concrete slab in crawlspace area. Front yard is fenced for animals. *Buyer to verify taxes, exemptions, sq. footage, acreage & school system.
Zillow last checked: 8 hours ago
Listing updated: February 21, 2024 at 11:45am
Listed by:
Lee King,
Lopp Real Estate Brokers
Bought with:
Sharon Bye, RB17000149
Mossy Oak Properties Hoosier Land and Farm
Source: SIRA,MLS#: 2023010835 Originating MLS: Southern Indiana REALTORS Association
Originating MLS: Southern Indiana REALTORS Association
Facts & features
Interior
Bedrooms & bathrooms
- Bedrooms: 3
- Bathrooms: 2
- Full bathrooms: 2
Bedroom
- Description: Double closet,Flooring: Carpet
- Level: First
- Dimensions: 12 x 12
Bedroom
- Description: Flooring: Carpet
- Level: First
- Dimensions: 12.5 x 12
Primary bathroom
- Description: Flooring: Carpet
- Level: First
- Dimensions: 13 x 14
Family room
- Description: Flooring: Carpet
- Level: First
- Dimensions: 12.5 x 16
Kitchen
- Description: Breakfast Bar,Flooring: Engineered Hardwood
- Level: First
- Dimensions: 12 x 14
Living room
- Description: Flooring: Carpet
- Level: First
- Dimensions: 22.5 x 12.5
Office
- Description: Ingress/Egress Door to outside,Flooring: Carpet
- Level: First
- Dimensions: 10 x 13
Other
- Description: Laundry Rm/Pantry/Exit Door/Furnace here,Flooring: Engineered Hardwood
- Level: First
- Dimensions: 6 x 12.5
Heating
- Forced Air
Cooling
- Central Air
Appliances
- Included: Dishwasher, Oven, Range
- Laundry: Main Level, Laundry Room
Features
- Breakfast Bar, Ceiling Fan(s), Bath in Primary Bedroom, Main Level Primary, Open Floorplan, Split Bedrooms, Utility Room, Natural Woodwork
- Basement: Crawl Space
- Has fireplace: No
- Fireplace features: None
Interior area
- Total structure area: 1,768
- Total interior livable area: 1,768 sqft
- Finished area above ground: 1,768
- Finished area below ground: 0
Property
Parking
- Total spaces: 2
- Parking features: Carport, Detached, Garage
- Garage spaces: 2
- Has carport: Yes
- Details: Off Street
Features
- Levels: One
- Stories: 1
Lot
- Size: 2 Acres
- Features: Garden
Details
- Additional structures: Garage(s)
- Parcel number: 311422100022000022
- Zoning: Residential
- Zoning description: Residential
Construction
Type & style
- Home type: SingleFamily
- Architectural style: One Story,Manufactured Home
- Property subtype: Manufactured Home, Single Family Residence
Materials
- Vinyl Siding
- Foundation: Crawlspace
- Roof: Shingle
Condition
- New construction: No
- Year built: 1986
Utilities & green energy
- Sewer: Septic Tank
- Water: Connected, Public
Community & neighborhood
Location
- Region: Corydon
Other
Other facts
- Body type: Double Wide
- Listing terms: Cash,Conventional,FHA,VA Loan
- Road surface type: Paved
Price history
| Date | Event | Price |
|---|---|---|
| 2/20/2024 | Sold | $162,000-7.4%$92/sqft |
Source: | ||
| 1/17/2024 | Pending sale | $175,000$99/sqft |
Source: | ||
| 12/29/2023 | Listed for sale | $175,000$99/sqft |
Source: | ||
| 11/3/2023 | Pending sale | $175,000$99/sqft |
Source: | ||
| 9/16/2023 | Price change | $175,000-10.3%$99/sqft |
Source: | ||
Public tax history
| Year | Property taxes | Tax assessment |
|---|---|---|
| 2024 | $936 -6% | $85,600 +2.4% |
| 2023 | $995 +0.2% | $83,600 -2.8% |
| 2022 | $993 +2.8% | $86,000 +7.8% |
Find assessor info on the county website
Neighborhood: 47112
Nearby schools
GreatSchools rating
- 6/10New Middletown Elementary SchoolGrades: PK-6Distance: 1.5 mi
- 8/10Corydon Central Jr High SchoolGrades: 7-8Distance: 4.5 mi
- 6/10Corydon Central High SchoolGrades: 9-12Distance: 4.5 mi
Get pre-qualified for a loan
At Zillow Home Loans, we can pre-qualify you in as little as 5 minutes with no impact to your credit score.An equal housing lender. NMLS #10287.
