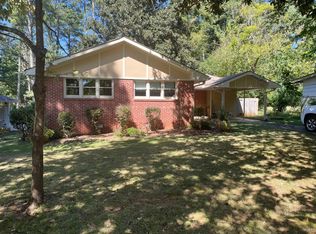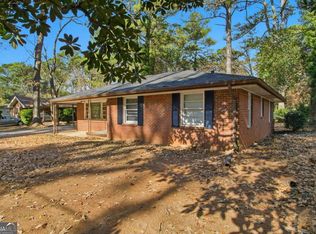Closed
$225,000
3080 Santa Monica Dr, Decatur, GA 30032
4beds
1,250sqft
Single Family Residence
Built in 1955
0.29 Acres Lot
$222,000 Zestimate®
$180/sqft
$1,923 Estimated rent
Home value
$222,000
$202,000 - $242,000
$1,923/mo
Zestimate® history
Loading...
Owner options
Explore your selling options
What's special
Welcome to this charming 4-bedroom, 2-bathroom home, featuring a perfect blend of modern style and comfort. With spacious vinyl and tile flooring throughout, the home exudes a clean, contemporary feel. The chef-inspired kitchen is equipped with sleek stainless steel appliances, beautiful white cabinetry, and stunning stone countertops ideal for cooking and entertaining. The inviting open layout flows seamlessly from room to room, including generous bedrooms and well-appointed bathrooms. Enjoy a large driveway for ample parking, a private fenced backyard, and a cozy back patio, perfect for relaxing or hosting gatherings. Don't miss your chance to make this home yours! It's the ideal combination of functionality and elegance, ready for you to move in and start making memories.
Zillow last checked: 9 hours ago
Listing updated: May 26, 2025 at 08:38pm
Listed by:
Yadira Ramon Herrera 984-300-4907,
Mainstay Brokerage,
Yadira Ramon Herrera 984-300-4907,
Mainstay Brokerage
Bought with:
Zach Fox, 378836
RE/MAX Pure
Source: GAMLS,MLS#: 10458196
Facts & features
Interior
Bedrooms & bathrooms
- Bedrooms: 4
- Bathrooms: 2
- Full bathrooms: 2
- Main level bathrooms: 2
- Main level bedrooms: 4
Heating
- Forced Air
Cooling
- Central Air
Appliances
- Included: Dishwasher, Microwave, Refrigerator
- Laundry: Other
Features
- Master On Main Level, Other
- Flooring: Vinyl
- Windows: Window Treatments
- Basement: None
- Has fireplace: No
- Common walls with other units/homes: No Common Walls
Interior area
- Total structure area: 1,250
- Total interior livable area: 1,250 sqft
- Finished area above ground: 1,250
- Finished area below ground: 0
Property
Parking
- Total spaces: 2
- Parking features: None
Features
- Levels: One
- Stories: 1
- Patio & porch: Patio
- Exterior features: Other
- Fencing: Back Yard,Chain Link,Wood
- Body of water: None
Lot
- Size: 0.29 Acres
- Features: Other
Details
- Parcel number: 15 185 04 021
- Special conditions: As Is
Construction
Type & style
- Home type: SingleFamily
- Architectural style: Ranch
- Property subtype: Single Family Residence
Materials
- Brick
- Foundation: Slab
- Roof: Composition
Condition
- Resale
- New construction: No
- Year built: 1955
Utilities & green energy
- Sewer: Public Sewer
- Water: Public
- Utilities for property: Other
Community & neighborhood
Security
- Security features: Smoke Detector(s)
Community
- Community features: None
Location
- Region: Decatur
- Subdivision: Briarwood Hills
HOA & financial
HOA
- Has HOA: No
- Services included: None
Other
Other facts
- Listing agreement: Exclusive Right To Sell
Price history
| Date | Event | Price |
|---|---|---|
| 5/23/2025 | Sold | $225,000+25%$180/sqft |
Source: | ||
| 9/18/2019 | Sold | $180,000+44%$144/sqft |
Source: Public Record Report a problem | ||
| 3/7/2018 | Sold | $125,000+52.4%$100/sqft |
Source: Public Record Report a problem | ||
| 7/30/2001 | Sold | $82,000+2.8%$66/sqft |
Source: Public Record Report a problem | ||
| 9/11/2000 | Sold | $79,755+15.3%$64/sqft |
Source: Public Record Report a problem | ||
Public tax history
| Year | Property taxes | Tax assessment |
|---|---|---|
| 2025 | $5,286 -1.4% | $110,639 -1.6% |
| 2024 | $5,362 +29.2% | $112,400 +30.8% |
| 2023 | $4,151 +1% | $85,920 |
Find assessor info on the county website
Neighborhood: Belvedere Park
Nearby schools
GreatSchools rating
- 4/10Peachcrest Elementary SchoolGrades: PK-5Distance: 1 mi
- 5/10Mary Mcleod Bethune Middle SchoolGrades: 6-8Distance: 3.6 mi
- 3/10Towers High SchoolGrades: 9-12Distance: 1.5 mi
Schools provided by the listing agent
- Elementary: Peachcrest
- Middle: Mary Mcleod Bethune
- High: Towers
Source: GAMLS. This data may not be complete. We recommend contacting the local school district to confirm school assignments for this home.
Get a cash offer in 3 minutes
Find out how much your home could sell for in as little as 3 minutes with a no-obligation cash offer.
Estimated market value$222,000
Get a cash offer in 3 minutes
Find out how much your home could sell for in as little as 3 minutes with a no-obligation cash offer.
Estimated market value
$222,000

