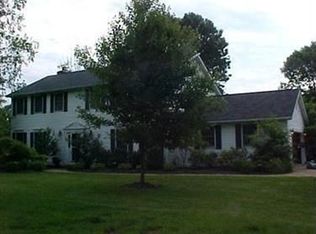Sold for $506,000 on 04/18/25
$506,000
3080 Oxbow Rd, Richfield, OH 44286
4beds
3,216sqft
Single Family Residence
Built in 1978
2.21 Acres Lot
$579,400 Zestimate®
$157/sqft
$3,539 Estimated rent
Home value
$579,400
$521,000 - $643,000
$3,539/mo
Zestimate® history
Loading...
Owner options
Explore your selling options
What's special
Wonderful and spacious 2 story home on a culdesac with over 3200 sq ft - 2 car attached plus 3 car detached and 2 sheds on magnificent 2.21 lot. This home been taken care of - but needs decor updated. 2 story great room with marble flooring . Large living room and dining room. Kitchen also with marble flooring and sliding glass door that leads to a 560 sq ft deck with attached gazebo ( gazebo- has hot tub-However no idea if works!) Family room with stone fireplace and triple Pella sliding glass door. First floor Laundry is located between kitchen and family room. Second floor master with updated LVT flooring and slider that leads to a balcony to overlook the spacious and private backyard.Master bathroom been updated with ceramic tile flooring, tiled shower dressing table and walk n closet. The other 3 bedrooms are also spacious with double closets. Basement is unfinished.Neighborhood backs up to Cuyahoga Valley National Park! This is an estate and to be sold in "AS IS" Condition. POS IS COMPLETED- BUYER TO SIGN POS DOCUMENTS
Zillow last checked: 8 hours ago
Listing updated: April 22, 2025 at 10:00am
Listing Provided by:
Sherri G Costanzo sherricostanzo@gmail.com330-807-2722,
RE/MAX Crossroads Properties
Bought with:
Timothy J Tober, 2023000396
Keller Williams Living
Source: MLS Now,MLS#: 5101224 Originating MLS: Akron Cleveland Association of REALTORS
Originating MLS: Akron Cleveland Association of REALTORS
Facts & features
Interior
Bedrooms & bathrooms
- Bedrooms: 4
- Bathrooms: 3
- Full bathrooms: 2
- 1/2 bathrooms: 1
- Main level bathrooms: 1
Primary bedroom
- Description: Flooring: Luxury Vinyl Tile
- Features: Natural Woodwork, Walk-In Closet(s)
- Level: Second
- Dimensions: 20 x 15
Bedroom
- Description: Flooring: Carpet
- Level: Second
- Dimensions: 16 x 11
Bedroom
- Description: Flooring: Carpet
- Level: Second
- Dimensions: 13 x 13
Bedroom
- Description: Flooring: Carpet
- Level: Second
- Dimensions: 17 x 15
Primary bathroom
- Description: Flooring: Ceramic Tile
- Features: Tile Counters
- Level: Second
- Dimensions: 16 x 10
Dining room
- Description: Flooring: Carpet
- Level: First
- Dimensions: 13 x 13
Eat in kitchen
- Description: Flooring: Marble
- Features: Breakfast Bar
- Level: First
- Dimensions: 19 x 11
Entry foyer
- Description: Flooring: Marble
- Features: High Ceilings
- Level: First
- Dimensions: 15 x 10
Family room
- Description: Flooring: Luxury Vinyl Tile
- Features: Fireplace
- Level: First
- Dimensions: 21 x 17
Laundry
- Description: Flooring: Marble
- Level: First
- Dimensions: 11 x 7
Living room
- Description: Flooring: Carpet
- Level: First
- Dimensions: 21 x 15
Loft
- Description: Flooring: Carpet
- Level: Second
- Dimensions: 15 x 10
Heating
- Fireplace(s), Gas
Cooling
- Central Air, Ceiling Fan(s)
Appliances
- Included: Built-In Oven, Dishwasher, Disposal, Range, Refrigerator, Water Softener
- Laundry: Washer Hookup, In Hall, Main Level, Laundry Room, Laundry Tub, Sink
Features
- Breakfast Bar, Ceiling Fan(s), Chandelier, Crown Molding, Double Vanity, Entrance Foyer, Eat-in Kitchen, High Ceilings, Pantry, Natural Woodwork, Walk-In Closet(s)
- Windows: Insulated Windows, Window Coverings, Window Treatments
- Basement: Full,Unfinished,Sump Pump
- Number of fireplaces: 1
- Fireplace features: Family Room, Gas Log, Gas
Interior area
- Total structure area: 3,216
- Total interior livable area: 3,216 sqft
- Finished area above ground: 3,216
- Finished area below ground: 0
Property
Parking
- Total spaces: 5
- Parking features: Attached, Concrete, Direct Access, Driveway, Detached, Electricity, Garage, Garage Door Opener, Garage Faces Side
- Attached garage spaces: 5
Features
- Levels: Two
- Stories: 2
- Patio & porch: Covered, Deck, Front Porch, Porch, Balcony
- Exterior features: Balcony, Private Yard, Storage
- Has view: Yes
- View description: Trees/Woods
Lot
- Size: 2.21 Acres
- Dimensions: 230 x 494
- Features: Back Yard, Cul-De-Sac, Dead End, Front Yard, Gentle Sloping, Irregular Lot, Landscaped, Pie Shaped Lot, Private
Details
- Additional structures: Garage(s), Outbuilding, Shed(s), Storage
- Parcel number: 0402387
- Special conditions: Estate
Construction
Type & style
- Home type: SingleFamily
- Architectural style: Contemporary
- Property subtype: Single Family Residence
Materials
- Stone, Vinyl Siding, Wood Siding
- Foundation: Block
- Roof: Asphalt,Fiberglass
Condition
- Year built: 1978
Details
- Warranty included: Yes
Utilities & green energy
- Sewer: Septic Tank
- Water: Well
Community & neighborhood
Location
- Region: Richfield
- Subdivision: Farmstead
Price history
| Date | Event | Price |
|---|---|---|
| 4/18/2025 | Sold | $506,000+3.3%$157/sqft |
Source: | ||
| 3/4/2025 | Pending sale | $489,900$152/sqft |
Source: | ||
| 2/26/2025 | Listed for sale | $489,900$152/sqft |
Source: | ||
Public tax history
| Year | Property taxes | Tax assessment |
|---|---|---|
| 2024 | $7,104 +5.6% | $138,410 |
| 2023 | $6,725 -7.2% | $138,410 +7.7% |
| 2022 | $7,248 +1.4% | $128,521 |
Find assessor info on the county website
Neighborhood: 44286
Nearby schools
GreatSchools rating
- NAHillcrest Elementary SchoolGrades: PK-2Distance: 0.3 mi
- 7/10Revere Middle SchoolGrades: 6-8Distance: 0.2 mi
- 9/10Revere High SchoolGrades: 9-12Distance: 0.2 mi
Schools provided by the listing agent
- District: Revere LSD - 7712
Source: MLS Now. This data may not be complete. We recommend contacting the local school district to confirm school assignments for this home.
Get a cash offer in 3 minutes
Find out how much your home could sell for in as little as 3 minutes with a no-obligation cash offer.
Estimated market value
$579,400
Get a cash offer in 3 minutes
Find out how much your home could sell for in as little as 3 minutes with a no-obligation cash offer.
Estimated market value
$579,400
