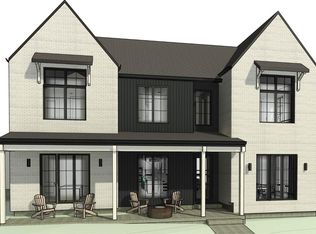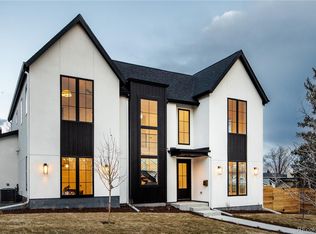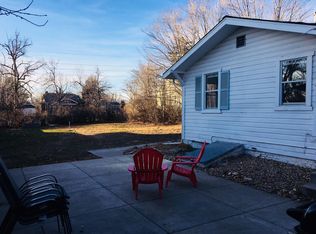Fantastic mountain views! 3 bed, 4 bath custom home in a quiet neighborhood 3 miles from downtown Denver. Entertainment ready with a full professional kitchen, custom cabinets, walk-in pantry, large outdoor patio with fire pit lounge area and covered patio dining with large backyard, 3 car detached garage with a 4th off street spot, master bathroom with custom shower, walk-in master closet with built in cabinetry, third floor sky lounge with 515 sq. ft, covered deck overlooking the mountains, large third floor entertainment room featuring full home theater surround sound, built in bar. Built in high end speakers on all floors of the house including the outdoor patios and decks. There was no expense spared on this house. All furniture is for sale.
This property is off market, which means it's not currently listed for sale or rent on Zillow. This may be different from what's available on other websites or public sources.


