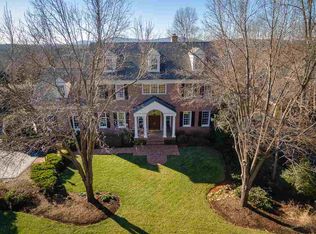Classically designed & built by Baird Snyder, this 5 bedroom true Colonial residence offers you the very best, both inside & out. Located on a premium Darby Road homesite at the river's end, enjoy the elegant setback amidst a private park-like setting. Reminiscent of the Colonial revival houses that were built in the 1920's and 30's, you'll embrace its comfort and style. Recently added 4th level studio/loft with an abundance of built-in's/storage and quite the views! Soapstone and Calcutta marble countertops, newly refinished hardwood flooring. Freshly painted interior. Brand new master carpet. Premium heavy duty garage floor paint application. Sensational sunsets and winter mountain views are unforgettable. FEATURES SHEET IN DOCUMENTS
This property is off market, which means it's not currently listed for sale or rent on Zillow. This may be different from what's available on other websites or public sources.

