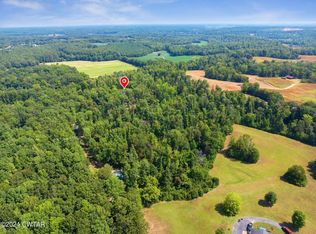Closed
$360,000
3080 Bible Hill Rd, Parsons, TN 38363
3beds
2,415sqft
Single Family Residence, Residential
Built in 1988
18.6 Acres Lot
$564,900 Zestimate®
$149/sqft
$2,843 Estimated rent
Home value
$564,900
$537,000 - $593,000
$2,843/mo
Zestimate® history
Loading...
Owner options
Explore your selling options
What's special
18.6 Acres~Pretty Ranch Brick~ Stocked Pond! Just 2.5 miles from the small town of Parsons, this privately situated home w/ much to offer features mostly open land w/stocked pond & privacy! A paved drive leads to the home wrapping around back to the 2 car garage w/extra large storage room & attic stairs to huge floored attic. Large covered front porch features crab orchard stone & leads to formal living w/vaulted ceiling & french door to open living area. Den is anchored by a gas log fireplace w/crab orchard stone hearth-open to formal dining & custom oak cabinetry kitchen & 7ft breakfast bar. French doors lead to open deck w/built in seating. Large laundry w/space for pantry. 3 BRs & 2 BAs complete the finished floor plan. Unfinished basement area is perfect for storage, hobbies or could be finished for extra living space. 4433 total footage under roof-not including attic! Located between Memphis & Nashville, 15 m to I-40, 5 m to TN River! This loved home is ready for new owners!
Zillow last checked: 8 hours ago
Listing updated: January 24, 2024 at 12:34pm
Listing Provided by:
Anne Spence McGee 731-847-4663,
Crye-Leike Tapestry Realty LLC
Bought with:
Anne Spence McGee, 260346
Crye-Leike Tapestry Realty LLC
Source: RealTracs MLS as distributed by MLS GRID,MLS#: 2596500
Facts & features
Interior
Bedrooms & bathrooms
- Bedrooms: 3
- Bathrooms: 2
- Full bathrooms: 2
- Main level bedrooms: 3
Bedroom 1
- Area: 210 Square Feet
- Dimensions: 15x14
Bedroom 2
- Area: 180 Square Feet
- Dimensions: 15x12
Bedroom 3
- Area: 195 Square Feet
- Dimensions: 13x15
Den
- Area: 462 Square Feet
- Dimensions: 21x22
Dining room
- Area: 130 Square Feet
- Dimensions: 10x13
Kitchen
- Area: 165 Square Feet
- Dimensions: 15x11
Living room
- Area: 432 Square Feet
- Dimensions: 18x24
Heating
- Central, Electric
Cooling
- Central Air, Electric
Appliances
- Included: Dishwasher, Disposal
- Laundry: Utility Connection
Features
- Primary Bedroom Main Floor
- Flooring: Carpet, Vinyl
- Basement: Unfinished
- Number of fireplaces: 1
- Fireplace features: Den, Gas
Interior area
- Total structure area: 2,415
- Total interior livable area: 2,415 sqft
- Finished area above ground: 2,415
Property
Parking
- Total spaces: 4
- Parking features: Attached, Asphalt, Driveway
- Attached garage spaces: 2
- Uncovered spaces: 2
Features
- Levels: One
- Stories: 1
- Patio & porch: Porch, Covered, Deck
- Waterfront features: Creek, Pond
Lot
- Size: 18.60 Acres
Details
- Parcel number: 042 02200 000
- Special conditions: Standard
Construction
Type & style
- Home type: SingleFamily
- Property subtype: Single Family Residence, Residential
Materials
- Brick, Stone
- Roof: Shingle
Condition
- New construction: No
- Year built: 1988
Utilities & green energy
- Sewer: Septic Tank
- Water: Public
- Utilities for property: Electricity Available, Water Available
Community & neighborhood
Location
- Region: Parsons
Price history
| Date | Event | Price |
|---|---|---|
| 11/24/2025 | Listing removed | $599,999$248/sqft |
Source: | ||
| 11/7/2025 | Price change | $599,999-4%$248/sqft |
Source: | ||
| 8/23/2025 | Listed for sale | $624,900+2.4%$259/sqft |
Source: | ||
| 7/16/2025 | Listing removed | $609,999$253/sqft |
Source: | ||
| 6/12/2025 | Price change | $609,999-6.1%$253/sqft |
Source: | ||
Public tax history
| Year | Property taxes | Tax assessment |
|---|---|---|
| 2024 | $1,185 | $45,925 |
| 2023 | $1,185 | $45,925 |
| 2022 | $1,185 | $45,925 |
Find assessor info on the county website
Neighborhood: 38363
Nearby schools
GreatSchools rating
- 5/10Parsons Elementary SchoolGrades: PK-4Distance: 3 mi
- 5/10Decatur County Middle SchoolGrades: 5-8Distance: 5.4 mi
- 5/10Riverside High SchoolGrades: 9-12Distance: 6.4 mi
Schools provided by the listing agent
- Elementary: Parsons Elementary
- Middle: Decatur County Middle School
- High: Riverside High School
Source: RealTracs MLS as distributed by MLS GRID. This data may not be complete. We recommend contacting the local school district to confirm school assignments for this home.

Get pre-qualified for a loan
At Zillow Home Loans, we can pre-qualify you in as little as 5 minutes with no impact to your credit score.An equal housing lender. NMLS #10287.
