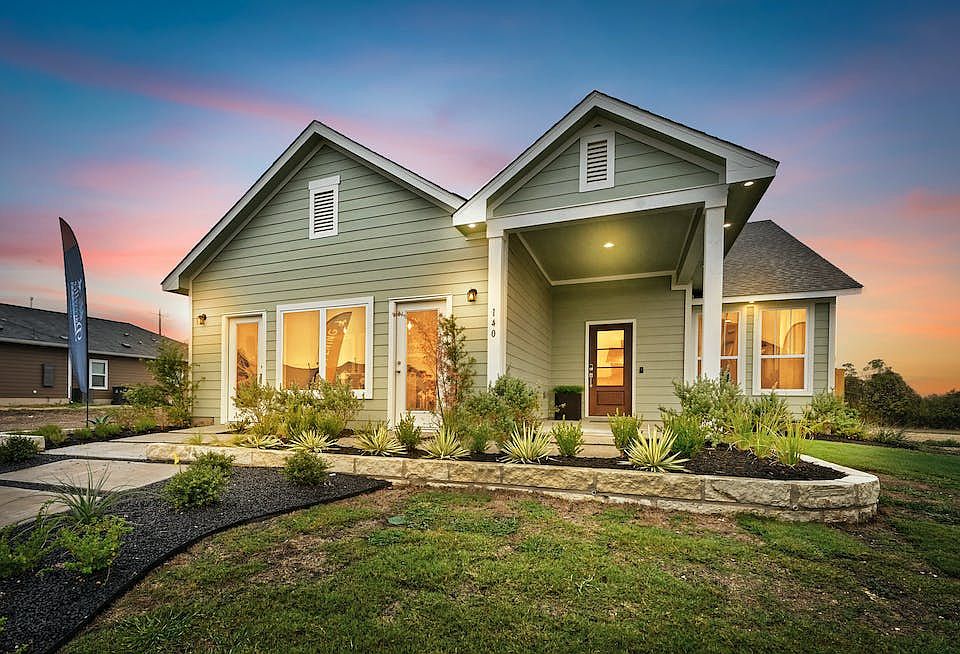MLS# 5797566 - Built by Pacesetter Homes - Ready Now! ~ This 4 bed, 3 bath, 2,427-square-foot home features an open floor plan with spacious living areas perfect for entertaining. The primary bedroom is conveniently located on the first floor, with a luxurious en suite bath. Upstairs, you'll find a second living space, a bedroom, and a full bath. Set on a 50' lot, this home offers both comfort and style!
Active
$389,000
308 Yellowstone Dr, Kyle, TX 78640
4beds
2,427sqft
Single Family Residence
Built in 2024
6,098.4 Square Feet Lot
$385,200 Zestimate®
$160/sqft
$35/mo HOA
What's special
Open floor planLuxurious en suite bath
- 165 days
- on Zillow |
- 91 |
- 5 |
Zillow last checked: 7 hours ago
Listing updated: July 01, 2025 at 07:17am
Listed by:
John Vick (512) 323-6420,
Randol Vick, Broker (512) 323-6420
Source: Unlock MLS,MLS#: 5797566
Travel times
Schedule tour
Select your preferred tour type — either in-person or real-time video tour — then discuss available options with the builder representative you're connected with.
Select a date
Facts & features
Interior
Bedrooms & bathrooms
- Bedrooms: 4
- Bathrooms: 3
- Full bathrooms: 3
- Main level bedrooms: 3
Primary bedroom
- Features: Ceiling Fan(s), Walk-In Closet(s)
- Level: Main
Primary bathroom
- Features: Quartz Counters, Double Vanity, Soaking Tub, Separate Shower
- Level: First
Family room
- Level: Second
Kitchen
- Features: Quartz Counters, Open to Family Room, Pantry, Plumbed for Icemaker
- Level: First
Laundry
- Features: Electric Dryer Hookup, Washer Hookup
- Level: First
Heating
- Central
Cooling
- Central Air
Appliances
- Included: Dishwasher, Disposal, Microwave, Gas Oven, Plumbed For Ice Maker
Features
- Ceiling Fan(s), Electric Dryer Hookup, Entrance Foyer, Kitchen Island, Open Floorplan, Pantry, Primary Bedroom on Main, Walk-In Closet(s), Washer Hookup
- Flooring: Carpet, Vinyl
- Windows: Blinds, Insulated Windows
Interior area
- Total interior livable area: 2,427 sqft
Property
Parking
- Total spaces: 2
- Parking features: Attached, Door-Single
- Attached garage spaces: 2
Accessibility
- Accessibility features: None
Features
- Levels: Two
- Stories: 2
- Patio & porch: Covered, Front Porch, Rear Porch
- Exterior features: Lighting, Private Yard
- Pool features: None
- Fencing: Back Yard, Privacy, Wood
- Has view: Yes
- View description: None
- Waterfront features: None
Lot
- Size: 6,098.4 Square Feet
- Dimensions: 50 x 120
- Features: Back Yard, Curbs, Front Yard, Interior Lot, Landscaped
Details
- Additional structures: None
- Parcel number: 308 Yellowstone
- Special conditions: Standard
Construction
Type & style
- Home type: SingleFamily
- Property subtype: Single Family Residence
Materials
- Foundation: Slab
- Roof: Composition, Shingle
Condition
- New Construction
- New construction: Yes
- Year built: 2024
Details
- Builder name: Pacesetter Homes - Paramount
Utilities & green energy
- Sewer: Public Sewer
- Water: Public
- Utilities for property: Electricity Available, Natural Gas Available, Sewer Connected, Water Connected
Community & HOA
Community
- Features: Cluster Mailbox, Curbs, Park, Picnic Area, Playground, Sidewalks, Street Lights
- Subdivision: Paramount
HOA
- Has HOA: Yes
- Services included: Common Area Maintenance, Maintenance Grounds
- HOA fee: $420 annually
- HOA name: Goodwin Management
Location
- Region: Kyle
Financial & listing details
- Price per square foot: $160/sqft
- Date on market: 1/23/2025
- Listing terms: Cash,Conventional,FHA,VA Loan
- Electric utility on property: Yes
About the community
Pacesetter Homes' newest community, Paramount, is located in Kyle, TX. Straddling I-35 along the Innovation Corridor just north of San Marcos and 20 miles south of Austin, Kyle is on its way to becoming the largest city in Hays County. Kyle attracts a diverse range of businesses, including high-tech manufacturing, ranging from automotive and semiconductor to medical equipment and supplies, professional and business services, distribution, and destination recreation. Kyle is an excellent location to put down roots, open a business and become part of the community.
Source: Pacesetter Homes

