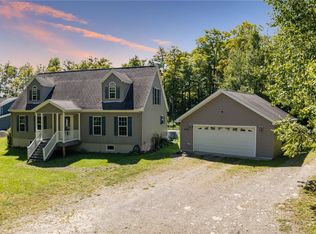Colonial home set back from the road across from the Yellow Barn State Forest. The house features 3 bedrooms and 2 and half baths. Cherry cabinets, stainless steel appliances with gas range. Eat in kitchen with open floor plan to family room. Dining/office, media room and half bath round out the main floor. Second story has the master bedroom with walk in closet and bathroom with separate shower, jacuzzi tub and double vanity. Two bedrooms with jack and jill bathroom with double vanities with bathtub and toilet in separate room. Laundry is also on the second floor. Enjoy the front covered porch with swing or the back deck with 5 person hot tub. The full basement is ready to be finished with Bilco walk out door. Central air conditioning and propane forced hot air heat. If you are looking to be within a 10 minute drive to Cornell University, Ithaca College or downtown Ithaca, then this is the house for you!
This property is off market, which means it's not currently listed for sale or rent on Zillow. This may be different from what's available on other websites or public sources.
