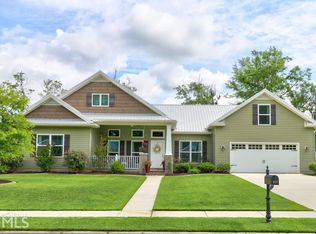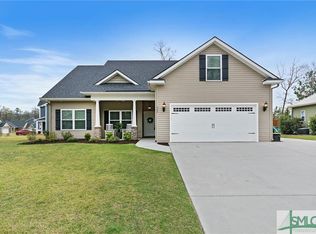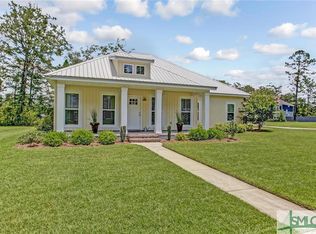Like new home in growing community. This 4 bedroom, 3 bath home has the personal touches already added and is family ready. Enjoy living in the country, but only minutes from Pooler. Living areas have hardwood floors. Kitchen includes stainless steel appliances, granite counters, and island with breakfast bar and prep sink. The large master suite has a sitting area and very spacious closet with built in shelves and storage areas. The custom bath has a claw foot tub, separate tile shower and double vanities. There is an additional first floor bedroom and full bath. The second floor boasts two large bedrooms and a uniquely styled full bath. The large backyard is fenced and the entire yard is irrigated with water from a community well. Spray foam insulation in the attic noticeably reduces the energy costs for this home. Why wait for new....this one is ready now.
This property is off market, which means it's not currently listed for sale or rent on Zillow. This may be different from what's available on other websites or public sources.



