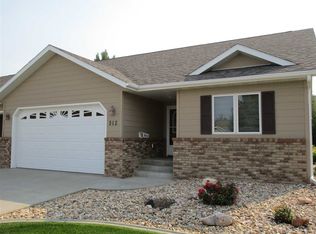Sold for $399,000 on 07/01/25
$399,000
308 Windsor Ct, Spearfish, SD 57783
2beds
2,680sqft
Townhouse
Built in 2005
5,227.2 Square Feet Lot
$399,700 Zestimate®
$149/sqft
$2,013 Estimated rent
Home value
$399,700
Estimated sales range
Not available
$2,013/mo
Zestimate® history
Loading...
Owner options
Explore your selling options
What's special
Charming 2-Bed, 2-Bath Townhome with Natural Light and Great Layout! Welcome to this beautifully designed 2-bedroom, 2-bathroom townhome filled with abundant natural light and thoughtfully arranged living spaces. Step into a warm and inviting foyer that sets the tone for the cozy atmosphere throughout. The main level features a bright guest bedroom, spacious walk-in closet—perfect for visitors or a home office. The open-concept living room impresses with vaulted ceilings, and scenic views of the landscaped outdoors and nearby community shuffleboard area. Enjoy cooking and entertaining in the updated kitchen, complete with hardwood floors, a center island with additional seating, and seamless flow to the dining room. Sliding glass doors lead out to a semi-private back deck—ideal for morning coffee or evening relaxation. Conveniently located just off the living room is a laundry room with access to the attached 2-car garage. The generous master suite offers ample natural light, a large walk-in closet, and a private en-suite bath. The full, unfinished basement provides endless possibilities for customization—whether you're envisioning more bedrooms, a home gym, office, or extra living space. Beautiful community grounds, including a picturesque gazebo just steps from your front door. All appliances will stay including water softener, washer & dryer. Sellers preference is to not close on the property prior to 7-1-2025 to allow time for them to move out.
Zillow last checked: 8 hours ago
Listing updated: July 01, 2025 at 11:16am
Listed by:
Renee Bisgaard,
Black Hills Team,
Maycie Brunelle,
eXp Realty
Bought with:
Ashley Goodrich
RE/MAX In The Hills
Source: Mount Rushmore Area AOR,MLS#: 83916
Facts & features
Interior
Bedrooms & bathrooms
- Bedrooms: 2
- Bathrooms: 2
- Full bathrooms: 2
- Main level bathrooms: 2
- Main level bedrooms: 2
Primary bedroom
- Description: Extra large walk in clst
- Level: Main
- Area: 168
- Dimensions: 12 x 14
Bedroom 2
- Area: 121
- Dimensions: 11 x 11
Bedroom 3
- Description: unfinished
- Level: Basement
- Area: 132
- Dimensions: 11 x 12
Bedroom 4
- Description: unfinished
- Level: Basement
- Area: 340
- Dimensions: 17 x 20
Dining room
- Description: Open Floor Plan
- Level: Main
- Area: 132
- Dimensions: 11 x 12
Family room
- Description: unfinished
Kitchen
- Description: Granite countertops
- Level: Main
- Dimensions: 11 x 18
Living room
- Level: Main
- Area: 234
- Dimensions: 13 x 18
Heating
- Natural Gas, Forced Air
Cooling
- Refrig. C/Air
Appliances
- Included: Dishwasher, Disposal, Refrigerator, Gas Range Oven, Microwave, Washer, Dryer, Water Softener Owned
- Laundry: Main Level
Features
- Walk-In Closet(s), Ceiling Fan(s), Granite Counters
- Flooring: Carpet, Vinyl
- Windows: Window Coverings(Some)
- Basement: Full,Unfinished,Sump Pump
- Has fireplace: No
Interior area
- Total structure area: 2,680
- Total interior livable area: 2,680 sqft
Property
Parking
- Total spaces: 2
- Parking features: Two Car, Attached, Garage Door Opener
- Attached garage spaces: 2
Features
- Patio & porch: Open Deck
- Exterior features: Sprinkler System, Lighting
- Fencing: Garden Area
Lot
- Size: 5,227 sqft
- Features: Lawn, Rock, Trees
Details
- Parcel number: 326450010007020
Construction
Type & style
- Home type: Townhouse
- Architectural style: Ranch
- Property subtype: Townhouse
Materials
- Frame
- Roof: Composition
Condition
- Year built: 2005
Community & neighborhood
Location
- Region: Spearfish
- Subdivision: Falcon Crest
Other
Other facts
- Listing terms: Cash,New Loan
- Road surface type: Paved
Price history
| Date | Event | Price |
|---|---|---|
| 7/1/2025 | Sold | $399,000$149/sqft |
Source: | ||
| 4/19/2025 | Contingent | $399,000$149/sqft |
Source: | ||
| 4/14/2025 | Listed for sale | $399,000+74.2%$149/sqft |
Source: | ||
| 3/9/2018 | Sold | $229,000-0.2%$85/sqft |
Source: | ||
| 1/16/2018 | Pending sale | $229,500$86/sqft |
Source: RE/MAX In The Hills #57016 | ||
Public tax history
| Year | Property taxes | Tax assessment |
|---|---|---|
| 2025 | $2,230 -5% | $378,270 +7.2% |
| 2024 | $2,349 -38.1% | $352,990 +1.5% |
| 2023 | $3,795 +23.7% | $347,760 +16.7% |
Find assessor info on the county website
Neighborhood: 57783
Nearby schools
GreatSchools rating
- NAMountain View Elementary - 08Grades: KDistance: 2 mi
- 6/10Spearfish Middle School - 05Grades: 6-8Distance: 2.8 mi
- 5/10Spearfish High School - 01Grades: 9-12Distance: 2.9 mi
Schools provided by the listing agent
- District: Spearfish
Source: Mount Rushmore Area AOR. This data may not be complete. We recommend contacting the local school district to confirm school assignments for this home.

Get pre-qualified for a loan
At Zillow Home Loans, we can pre-qualify you in as little as 5 minutes with no impact to your credit score.An equal housing lender. NMLS #10287.
