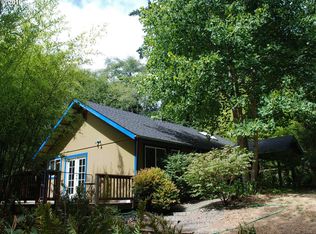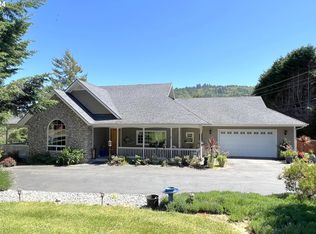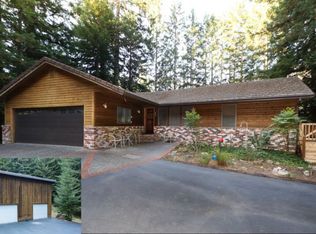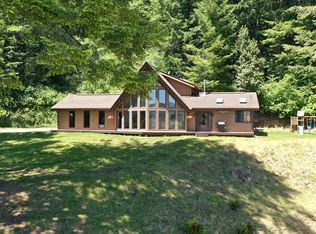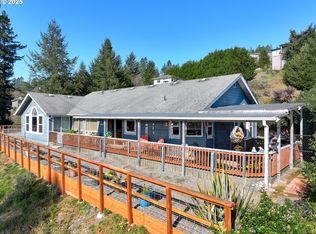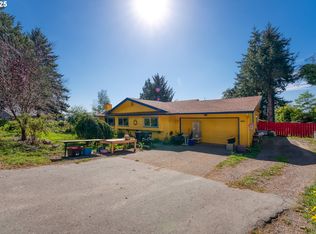Tranquil Cedar Retreat with 3 Bedrooms, 2 Baths, and an Expansive Workshop with approximately 12' door. Nestled among the trees in a peaceful wooded setting, this custom cedar home offers the perfect blend of privacy, comfort, and nature’s serenity. Just five miles or less from the ocean, yet free from the coastal fog, you can enjoy sunny mornings on the spacious deck, sipping your favorite drink while listening to the soothing sounds of the Winchuck River and a gently flowing creek nearby.Step inside to an open-concept great room, bathed in natural light from large windows that bring the outdoors in. A brick hearth with a wood stove creates a cozy focal point, complemented by a heat pump for year-round comfort. The kitchen features ample cabinetry, built-in appliances, and a seating island perfect for entertaining. The primary suite is a private retreat with a walk-in closet and an attached bathroom, complete with a jetted tub and separate walk-in shower. The second bedroom offers a single-lit closet, while the third bedroom surprises with its generous size and double-lit closets. For added convenience, the attached two-car garage includes a small room with a toilet and ample storage. Outdoor enthusiasts will love the ample parking for RVs or boats. A huge workshop (24' x 36') provides room for hobbies or projects, and a tidy greenhouse invites gardening year-round. With its tranquil creekside setting, spacious interiors, and thoughtful amenities, this unique home is rare. Ask to see the Matterport Professional 3D Tour, which covers the inside and outside of this home, and also ask for the floor plan.
Active
$699,000
308 Winchuck River Rd, Brookings, OR 97415
3beds
1,646sqft
Est.:
Residential, Single Family Residence
Built in 1988
2.25 Acres Lot
$-- Zestimate®
$425/sqft
$-- HOA
What's special
Spacious interiorsSpacious deckCustom cedar homeBuilt-in appliancesOpen-concept great room
- 328 days |
- 1,365 |
- 58 |
Zillow last checked: 8 hours ago
Listing updated: November 18, 2025 at 03:49am
Listed by:
Jude Hodge 541-412-9535,
RE/MAX Coast and Country
Source: RMLS (OR),MLS#: 187825243
Tour with a local agent
Facts & features
Interior
Bedrooms & bathrooms
- Bedrooms: 3
- Bathrooms: 3
- Full bathrooms: 2
- Partial bathrooms: 1
- Main level bathrooms: 3
Rooms
- Room types: Bedroom 2, Bedroom 3, Dining Room, Family Room, Kitchen, Living Room, Primary Bedroom
Primary bedroom
- Features: Deck, Sliding Doors, Double Sinks, Ensuite, Jetted Tub, Laminate Flooring, Walkin Closet, Walkin Shower, Wallto Wall Carpet
- Level: Main
Bedroom 2
- Features: Closet, Wallto Wall Carpet
- Level: Main
Bedroom 3
- Features: Double Closet, Wallto Wall Carpet
- Level: Main
Dining room
- Features: Deck, Sliding Doors
- Level: Main
Kitchen
- Features: Dishwasher, Eat Bar, Microwave, Pantry, Free Standing Range
- Level: Main
Living room
- Features: Exterior Entry, Laminate Flooring, Wood Stove
- Level: Main
Heating
- Heat Pump
Cooling
- Heat Pump
Appliances
- Included: Dishwasher, Free-Standing Range, Microwave, Electric Water Heater
- Laundry: Laundry Room
Features
- Bathtub With Shower, Sink, Closet, Double Closet, Eat Bar, Pantry, Double Vanity, Walk-In Closet(s), Walkin Shower
- Flooring: Laminate, Wall to Wall Carpet, Vinyl
- Doors: Sliding Doors
- Basement: Crawl Space
- Number of fireplaces: 1
- Fireplace features: Stove, Wood Burning, Wood Burning Stove
Interior area
- Total structure area: 1,646
- Total interior livable area: 1,646 sqft
Video & virtual tour
Property
Parking
- Total spaces: 2
- Parking features: Driveway, RV Access/Parking, RV Boat Storage, Attached, Detached, Extra Deep Garage
- Attached garage spaces: 2
- Has uncovered spaces: Yes
Accessibility
- Accessibility features: Accessible Doors, Accessible Entrance, Accessible Hallway, Garage On Main, Main Floor Bedroom Bath, Natural Lighting, Walkin Shower, Accessibility
Features
- Levels: One
- Stories: 1
- Patio & porch: Deck, Porch
- Exterior features: Yard, Exterior Entry
- Has spa: Yes
- Spa features: Bath
- Has view: Yes
- View description: Creek/Stream, Mountain(s), Trees/Woods
- Has water view: Yes
- Water view: Creek/Stream
- Waterfront features: Creek
Lot
- Size: 2.25 Acres
- Features: Gentle Sloping, Private, Acres 1 to 3
Details
- Additional structures: RVParking, RVBoatStorage
- Parcel number: R17378
- Zoning: RR5
Construction
Type & style
- Home type: SingleFamily
- Architectural style: Custom Style
- Property subtype: Residential, Single Family Residence
Materials
- Cedar, Wood Siding
- Foundation: Concrete Perimeter
- Roof: Composition
Condition
- Resale
- New construction: No
- Year built: 1988
Utilities & green energy
- Sewer: Septic Tank
- Water: Well
Community & HOA
HOA
- Has HOA: No
Location
- Region: Brookings
Financial & listing details
- Price per square foot: $425/sqft
- Tax assessed value: $623,650
- Annual tax amount: $2,768
- Date on market: 2/4/2025
- Listing terms: Cash,Conventional,VA Loan
- Road surface type: Paved
Estimated market value
Not available
Estimated sales range
Not available
Not available
Price history
Price history
| Date | Event | Price |
|---|---|---|
| 5/30/2025 | Price change | $699,000-3.6%$425/sqft |
Source: | ||
| 2/7/2025 | Listed for sale | $725,000$440/sqft |
Source: | ||
Public tax history
Public tax history
| Year | Property taxes | Tax assessment |
|---|---|---|
| 2024 | $2,769 +2.9% | $410,240 +3% |
| 2023 | $2,690 +2.9% | $398,300 +3% |
| 2022 | $2,613 +2.9% | $386,700 +3% |
Find assessor info on the county website
BuyAbility℠ payment
Est. payment
$3,877/mo
Principal & interest
$3323
Property taxes
$309
Home insurance
$245
Climate risks
Neighborhood: 97415
Nearby schools
GreatSchools rating
- 5/10Kalmiopsis Elementary SchoolGrades: K-5Distance: 6.2 mi
- 5/10Azalea Middle SchoolGrades: 6-8Distance: 6.1 mi
- 4/10Brookings-Harbor High SchoolGrades: 9-12Distance: 6.1 mi
Schools provided by the listing agent
- Elementary: Kalmiopsis
- Middle: Azalea
- High: Brookings-Harbr
Source: RMLS (OR). This data may not be complete. We recommend contacting the local school district to confirm school assignments for this home.
- Loading
- Loading
