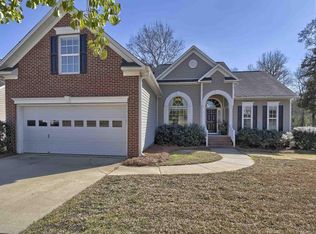Beautiful single story home in the highly sought after Chapin area. The huge, open kitchen is perfect for entertaining. The screened porch on the back of house looks over your private lot, that backs up to a conservation easement. This home has many upgrades that you must see for yourself.
This property is off market, which means it's not currently listed for sale or rent on Zillow. This may be different from what's available on other websites or public sources.

