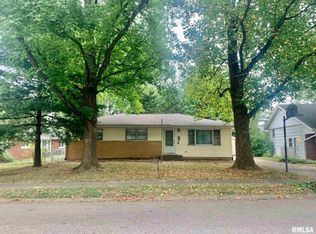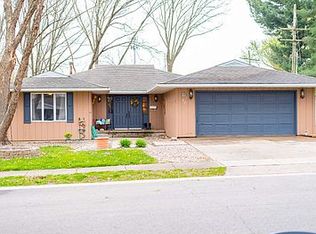Sold for $203,000 on 03/31/25
$203,000
308 Whitefield Rd, Springfield, IL 62704
3beds
2,116sqft
Single Family Residence, Residential
Built in 1964
0.3 Acres Lot
$249,200 Zestimate®
$96/sqft
$2,192 Estimated rent
Home value
$249,200
$229,000 - $269,000
$2,192/mo
Zestimate® history
Loading...
Owner options
Explore your selling options
What's special
Sitting in popular Knox Knolls Subdivision on Springfield’s west side, this home is close to everything. Medical, shopping, and restaurants are all just minutes away. This home has some gorgeous architectural features with vaulted ceilings and a wall full of gorgeous bookshelves to keep all your memories. Main level has a living room with a gas fireplace, and dining room, all blessed with the most gorgeous real wood floors. The kitchen is also on the main level. Upstairs you will find 3 bedrooms and 2 baths, including the primary suite. Lower level has a spacious family room with ½ bath and is a walk out to the large brick patio with private fully fenced back yard. Visit with neighbors on your covered front porch. Security system. Updates: New blower in furnace 2024, LED lights throughout, roof (tear off) in 2011 with 30-year shingle and bathrooms freshened up. Pre-inspected for buyers’ convenience.
Zillow last checked: 8 hours ago
Listing updated: March 31, 2025 at 01:29pm
Listed by:
Jane Hay Mobl:217-414-1203,
The Real Estate Group, Inc.
Bought with:
Ronald W Duff, 471001747
RE/MAX Professionals
Source: RMLS Alliance,MLS#: CA1034650 Originating MLS: Capital Area Association of Realtors
Originating MLS: Capital Area Association of Realtors

Facts & features
Interior
Bedrooms & bathrooms
- Bedrooms: 3
- Bathrooms: 3
- Full bathrooms: 2
- 1/2 bathrooms: 1
Bedroom 1
- Level: Upper
- Dimensions: 12ft 2in x 15ft 1in
Bedroom 2
- Level: Upper
- Dimensions: 11ft 1in x 12ft 4in
Bedroom 3
- Level: Upper
- Dimensions: 13ft 4in x 9ft 9in
Other
- Level: Main
- Dimensions: 9ft 6in x 15ft 1in
Family room
- Level: Lower
- Dimensions: 24ft 6in x 15ft 3in
Kitchen
- Level: Main
- Dimensions: 12ft 0in x 15ft 1in
Living room
- Level: Main
- Dimensions: 22ft 11in x 15ft 1in
Lower level
- Area: 474
Main level
- Area: 809
Upper level
- Area: 833
Heating
- Forced Air
Cooling
- Central Air
Appliances
- Included: Dishwasher, Disposal, Range Hood, Range, Refrigerator, Washer, Dryer
Features
- Vaulted Ceiling(s), Ceiling Fan(s), High Speed Internet
- Windows: Blinds
- Has basement: Yes
- Number of fireplaces: 1
- Fireplace features: Gas Log, Living Room
Interior area
- Total structure area: 2,116
- Total interior livable area: 2,116 sqft
Property
Parking
- Total spaces: 1.5
- Parking features: Attached
- Attached garage spaces: 1.5
- Details: Number Of Garage Remotes: 1
Features
- Patio & porch: Patio, Porch
Lot
- Size: 0.30 Acres
- Features: Level
Details
- Parcel number: 14320103021
Construction
Type & style
- Home type: SingleFamily
- Property subtype: Single Family Residence, Residential
Materials
- Frame, Brick, Cedar
- Foundation: Block
- Roof: Shingle
Condition
- New construction: No
- Year built: 1964
Utilities & green energy
- Sewer: Public Sewer
- Water: Public
- Utilities for property: Cable Available
Community & neighborhood
Security
- Security features: Security System
Location
- Region: Springfield
- Subdivision: Knox Knolls
Other
Other facts
- Road surface type: Paved
Price history
| Date | Event | Price |
|---|---|---|
| 3/31/2025 | Sold | $203,000+16%$96/sqft |
Source: | ||
| 3/4/2025 | Pending sale | $175,000$83/sqft |
Source: | ||
| 3/2/2025 | Listed for sale | $175,000$83/sqft |
Source: | ||
Public tax history
| Year | Property taxes | Tax assessment |
|---|---|---|
| 2024 | $4,349 +6.1% | $62,772 +9.5% |
| 2023 | $4,097 -4.7% | $57,337 +6.2% |
| 2022 | $4,300 +3.9% | $53,987 +3.9% |
Find assessor info on the county website
Neighborhood: 62704
Nearby schools
GreatSchools rating
- 3/10Dubois Elementary SchoolGrades: K-5Distance: 0.9 mi
- 2/10U S Grant Middle SchoolGrades: 6-8Distance: 0.3 mi
- 7/10Springfield High SchoolGrades: 9-12Distance: 1.5 mi

Get pre-qualified for a loan
At Zillow Home Loans, we can pre-qualify you in as little as 5 minutes with no impact to your credit score.An equal housing lender. NMLS #10287.

