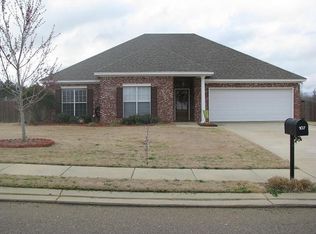USDA approved, Great home in he heart of Florence! 3 bedroom 2 bath split plan with workshop/shed and a over-sized 3 car garage w/ great storage room, formal dining room, large living area with gas fireplace, great kitchen with lots of counter and cabinet space, new built in microwave, pantry, laundry room, Huge master bedroom with great master bath, double vanity, jetted tub and sep stand up shower, great walk-in closet. Secondary bedrooms are a good size with good closet space. Nice covered patio with HUGE fully fenced backyard. New roof on the home and shed/workshop. This is a great home. The high school is within walking distance and elementary school is only a 5 min drive. Call your Realtor today! More pictures to follow.
This property is off market, which means it's not currently listed for sale or rent on Zillow. This may be different from what's available on other websites or public sources.
