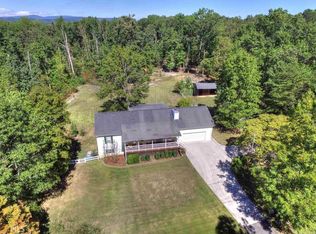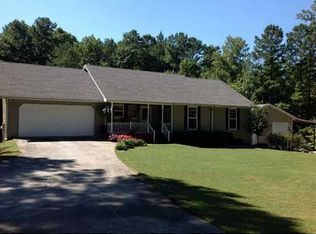Closed
$468,500
308 White Rd, White, GA 30184
3beds
1,960sqft
Single Family Residence
Built in 1960
3.33 Acres Lot
$463,200 Zestimate®
$239/sqft
$2,177 Estimated rent
Home value
$463,200
$431,000 - $496,000
$2,177/mo
Zestimate® history
Loading...
Owner options
Explore your selling options
What's special
Lovely ranch home on over 3+ acres of beautiful and private land. Lovely and open layout with gleaming hardwood floors throughout home, beamed ceiling, wood planked fireplace, and built-in shelving. Granite countertops, upgraded stainless steel appliances, shaker style cabinetry, and a huge island with breakfast bar. Kitchen has brushed nickel fixtures, lots of natural daylight, and is open to the spacious family room. Bathrooms have both been updated with custom fixtures, vanities, and designer tile and light fixtures. All bedrooms are spacious and have wood accents and sliding closet doors. Garage is extra deep and large enough for a workshop with tons of extra storage space. Crawl space is sparkling clean and has been nicely encapsulated. Whole house water filtration system, huge storage shed, 2nd driveway, stone retaining wall, and lovely landscaping throughout the property. New windows!!! Roof is 4 years old. HVAC system is 4 years old. Excellent area so close to Canton, Cartersville, and to both I-75 and I-575. Enjoy your own serene and peaceful retreat in an unbeatable location just minutes from excellent shopping and restaurants.
Zillow last checked: 8 hours ago
Listing updated: May 12, 2025 at 08:16am
Listed by:
Julie C Robinson 404-931-3579,
Keller Williams Realty Atlanta North
Bought with:
Melanie Gurley, 282203
Atlanta Communities
Source: GAMLS,MLS#: 10498046
Facts & features
Interior
Bedrooms & bathrooms
- Bedrooms: 3
- Bathrooms: 2
- Full bathrooms: 2
- Main level bathrooms: 2
- Main level bedrooms: 3
Kitchen
- Features: Breakfast Area, Breakfast Bar, Breakfast Room, Kitchen Island, Solid Surface Counters
Heating
- Central
Cooling
- Ceiling Fan(s), Central Air
Appliances
- Included: Dishwasher, Gas Water Heater, Microwave
- Laundry: In Garage
Features
- Beamed Ceilings, Double Vanity, Master On Main Level, Walk-In Closet(s)
- Flooring: Hardwood, Tile
- Windows: Double Pane Windows
- Basement: Crawl Space
- Number of fireplaces: 1
- Fireplace features: Family Room
- Common walls with other units/homes: No Common Walls
Interior area
- Total structure area: 1,960
- Total interior livable area: 1,960 sqft
- Finished area above ground: 1,960
- Finished area below ground: 0
Property
Parking
- Parking features: Attached, Garage, Garage Door Opener, Side/Rear Entrance
- Has attached garage: Yes
Features
- Levels: One
- Stories: 1
- Patio & porch: Deck
- Exterior features: Garden
- Waterfront features: No Dock Or Boathouse
- Body of water: None
Lot
- Size: 3.33 Acres
- Features: Level, Private
- Residential vegetation: Wooded
Details
- Additional structures: Shed(s)
- Parcel number: 22N06 145 A
Construction
Type & style
- Home type: SingleFamily
- Architectural style: Traditional
- Property subtype: Single Family Residence
Materials
- Concrete
- Foundation: Block
- Roof: Composition
Condition
- Resale
- New construction: No
- Year built: 1960
Utilities & green energy
- Sewer: Septic Tank
- Water: Well
- Utilities for property: Electricity Available, High Speed Internet, Phone Available, Water Available
Green energy
- Energy efficient items: Appliances
Community & neighborhood
Security
- Security features: Carbon Monoxide Detector(s), Smoke Detector(s)
Community
- Community features: None
Location
- Region: White
- Subdivision: none
HOA & financial
HOA
- Has HOA: No
- Services included: None
Other
Other facts
- Listing agreement: Exclusive Right To Sell
- Listing terms: Conventional,FHA,VA Loan
Price history
| Date | Event | Price |
|---|---|---|
| 5/12/2025 | Sold | $468,500-3.4%$239/sqft |
Source: | ||
| 5/10/2025 | Pending sale | $485,000$247/sqft |
Source: | ||
| 4/10/2025 | Listed for sale | $485,000+55.2%$247/sqft |
Source: | ||
| 11/18/2019 | Sold | $312,500-2.3%$159/sqft |
Source: Public Record Report a problem | ||
| 10/15/2019 | Pending sale | $320,000$163/sqft |
Source: Hamstead Realty #6611773 Report a problem | ||
Public tax history
| Year | Property taxes | Tax assessment |
|---|---|---|
| 2025 | $1,130 -5.4% | $218,252 +7% |
| 2024 | $1,194 -12.9% | $204,060 -1% |
| 2023 | $1,372 +42.6% | $206,144 +39.6% |
Find assessor info on the county website
Neighborhood: 30184
Nearby schools
GreatSchools rating
- 8/10J. Knox Elementary SchoolGrades: PK-5Distance: 5.2 mi
- 7/10Teasley Middle SchoolGrades: 6-8Distance: 8.4 mi
- 7/10Cherokee High SchoolGrades: 9-12Distance: 7 mi
Schools provided by the listing agent
- Elementary: Knox
- Middle: Teasley
- High: Cherokee
Source: GAMLS. This data may not be complete. We recommend contacting the local school district to confirm school assignments for this home.
Get a cash offer in 3 minutes
Find out how much your home could sell for in as little as 3 minutes with a no-obligation cash offer.
Estimated market value$463,200
Get a cash offer in 3 minutes
Find out how much your home could sell for in as little as 3 minutes with a no-obligation cash offer.
Estimated market value
$463,200

