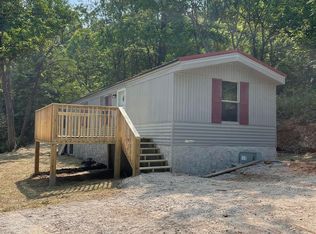Awesome home with all the privacy you could want! Enjoy an open concept with a huge kitchen, wood fireplace and huge living room and great room. New roof, new flooring throughout, almost 2.5 acres, amazing workshop/garage, side deck where you can sit peacefully and listen to the birds in the trees. Centrally located to Clinton, Knoxville and Andersonville and with low county taxes, this is your slice of paradise. Schedule a showing today!!!
This property is off market, which means it's not currently listed for sale or rent on Zillow. This may be different from what's available on other websites or public sources.
