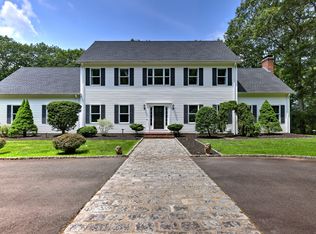Newly constructed stone walls and front walk lead you to the charming front porch overlooking a wonderful front yard! This 4 bedroom, 2.5 bath classic New England Colonial situated upon a level parcel in a neighborhood setting boasting a great combination of privacy without seclusion. Upon entering this light and bright home one is immediately drawn to the expansive eat in kitchen with granite counters, subway tile back-splash and ample cabinetry sure to meet any aspiring chef's discerning needs. Flowing effortlessly to the large family room with soaring vaulted ceiling and gas-fireplace this home is great for entertaining family and friends alike. A main level office, formal dining and living rooms complete the main level living. Upstairs we find a spa-like master suite with walk-in closet and crisp white master bathroom creating a wonderful retreat within your own home. Three other generously sized bedrooms share another well appointed full bath. The large rear deck overlooks a level and private backyard great for play and backyard BBQ's. Wonderful pride of ownership abounds throughout this "move-in" ready home with newer 4-year old roof (lifetime warranty), refreshed kitchen, hardwood floors, 4-year young indirect hot water heater, and so much more. A true must see opportunity.
This property is off market, which means it's not currently listed for sale or rent on Zillow. This may be different from what's available on other websites or public sources.
