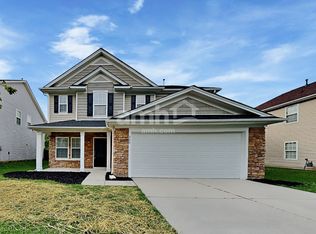Beautifully maintained home in desirable St Johns Forest. Front porch for sitting. Open floor plan. Ceramic tile floors down and carpet upstairs. Gas fireplace in family room. Kitchen with island and lots of counter space and ability to eat at island. Large pantry. Covered patio overlooks nice flat backyard. Spacious master bedroom with room for sitting area. Large laundry room with lots of shelving. New water heater 2020.
This property is off market, which means it's not currently listed for sale or rent on Zillow. This may be different from what's available on other websites or public sources.
