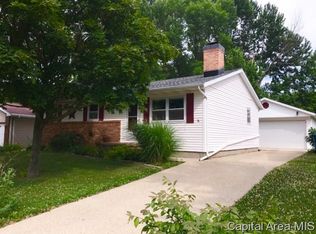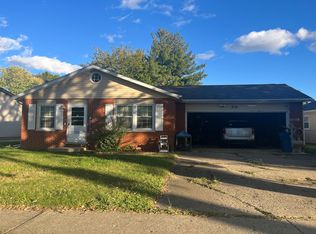Sold for $111,257 on 02/23/23
$111,257
308 Walnut Valley Dr, Springfield, IL 62707
3beds
1,077sqft
Single Family Residence, Residential
Built in 1979
5,950 Square Feet Lot
$158,500 Zestimate®
$103/sqft
$1,470 Estimated rent
Home value
$158,500
$147,000 - $170,000
$1,470/mo
Zestimate® history
Loading...
Owner options
Explore your selling options
What's special
This ranch home in Walnut Valley subdivision has been well cared for and all the big-ticket items have been done! With cosmetic TLC this is truly a gem. Upgrades galore: new roof 2019 on house & garage by Sunley, basement fully waterproofed in 2021 by B-dry, new garage door & motor in 2021 (2.5 car detached garage), whole house water filtration system & water softener, main floor bathroom fully remodeled to be handicap accessible in 2014 including walk in shower, new A/C in 2014, hot water heater replaced in 2019, sump pump 2020, furnace fully serviced in 2020, kitchen flooring redone in 2014. Partially finished basement with wood burning fireplace, another full bathroom & 4th bedroom potential. Whole house fan. Security system through Vivant. Deck out back with wheelchair ramp & fully fenced yard. Please Note: There’s a book at the house that will confirm the exact dates of services mentioned above. Selling As-Is.
Zillow last checked: 8 hours ago
Listing updated: February 26, 2023 at 12:12pm
Listed by:
Rebecca L Hendricks Pref:217-725-8455,
The Real Estate Group, Inc.
Bought with:
Kim Wenda, 475126447
RE/MAX Professionals
Source: RMLS Alliance,MLS#: CA1019624 Originating MLS: Capital Area Association of Realtors
Originating MLS: Capital Area Association of Realtors

Facts & features
Interior
Bedrooms & bathrooms
- Bedrooms: 3
- Bathrooms: 2
- Full bathrooms: 2
Bedroom 1
- Level: Main
- Dimensions: 11ft 0in x 10ft 6in
Bedroom 2
- Level: Main
- Dimensions: 12ft 0in x 9ft 0in
Bedroom 3
- Level: Main
- Dimensions: 10ft 3in x 9ft 0in
Additional room
- Description: Possible 4th bedroom
- Level: Basement
Kitchen
- Level: Main
- Dimensions: 17ft 0in x 10ft 3in
Laundry
- Level: Basement
Living room
- Level: Main
- Dimensions: 18ft 6in x 12ft 0in
Main level
- Area: 1077
Heating
- Electric, Forced Air
Cooling
- Central Air
Appliances
- Included: Dishwasher, Dryer, Range, Refrigerator, Washer
Features
- Basement: Full,Partially Finished
- Number of fireplaces: 1
- Fireplace features: Wood Burning
Interior area
- Total structure area: 1,077
- Total interior livable area: 1,077 sqft
Property
Parking
- Total spaces: 2.5
- Parking features: Detached
- Garage spaces: 2.5
Features
- Patio & porch: Deck
Lot
- Size: 5,950 sqft
- Dimensions: 119 x 50
- Features: Level
Details
- Parcel number: 1409.0277010
Construction
Type & style
- Home type: SingleFamily
- Architectural style: Ranch
- Property subtype: Single Family Residence, Residential
Materials
- Vinyl Siding
- Foundation: Concrete Perimeter
- Roof: Shingle
Condition
- New construction: No
- Year built: 1979
Utilities & green energy
- Sewer: Public Sewer
- Water: Public
Community & neighborhood
Location
- Region: Springfield
- Subdivision: Walnut Valley
Other
Other facts
- Road surface type: Paved
Price history
| Date | Event | Price |
|---|---|---|
| 2/23/2023 | Sold | $111,257+1.1%$103/sqft |
Source: | ||
| 1/30/2023 | Pending sale | $110,000$102/sqft |
Source: | ||
| 1/8/2023 | Contingent | $110,000$102/sqft |
Source: | ||
| 12/14/2022 | Listed for sale | $110,000$102/sqft |
Source: | ||
Public tax history
| Year | Property taxes | Tax assessment |
|---|---|---|
| 2024 | $2,834 | $44,738 +9.5% |
| 2023 | -- | $40,864 +6.3% |
| 2022 | -- | $38,459 +3.9% |
Find assessor info on the county website
Neighborhood: 62707
Nearby schools
GreatSchools rating
- 4/10Ridgely Elementary SchoolGrades: PK-5Distance: 1.9 mi
- 2/10U S Grant Middle SchoolGrades: 6-8Distance: 4 mi
- 1/10Lanphier High SchoolGrades: 9-12Distance: 2.7 mi
Schools provided by the listing agent
- High: Lanphier High School
Source: RMLS Alliance. This data may not be complete. We recommend contacting the local school district to confirm school assignments for this home.

Get pre-qualified for a loan
At Zillow Home Loans, we can pre-qualify you in as little as 5 minutes with no impact to your credit score.An equal housing lender. NMLS #10287.

