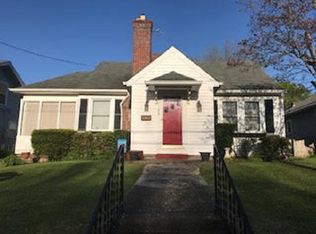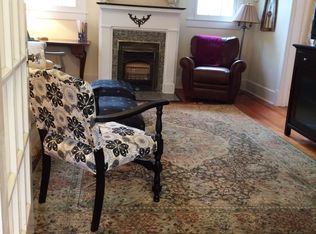Closed
$285,000
308 Walnut St, Springfield, TN 37172
4beds
1,743sqft
Single Family Residence, Residential
Built in 1924
5,662.8 Square Feet Lot
$285,100 Zestimate®
$164/sqft
$2,160 Estimated rent
Home value
$285,100
$271,000 - $299,000
$2,160/mo
Zestimate® history
Loading...
Owner options
Explore your selling options
What's special
Charming cottage in the Downtown Springfield, TN Historic District. A very short walk to all of the downtown shopping, restaurants and events. Don't miss out on an opportunity to live in the district! This amazing property offers so many great features and space. You could live on the main level and have an Airbnb upstairs! The upstairs is equipped with a large closet area, private entrance bathroom and mini kitchen. Music room in the basement or make it your home office. Speaking of basement...this home has a laundry shoot! This home offers a blend of originality and updated features. Original hard wood flooring! New roof in 2023.
Zillow last checked: 8 hours ago
Listing updated: December 01, 2025 at 08:51am
Listing Provided by:
Jayne Ann Eden 615-812-1205,
Century 21 Landmark Realty,
BILL MCKINNEY JR. 615-969-4243,
Century 21 Landmark Realty
Bought with:
Jayne Ann Eden, 334824
Century 21 Landmark Realty
BILL MCKINNEY JR., 13683
Century 21 Landmark Realty
Source: RealTracs MLS as distributed by MLS GRID,MLS#: 2970765
Facts & features
Interior
Bedrooms & bathrooms
- Bedrooms: 4
- Bathrooms: 2
- Full bathrooms: 2
- Main level bedrooms: 4
Heating
- Natural Gas
Cooling
- Central Air
Appliances
- Included: Gas Range, Dishwasher, Dryer, Freezer, Microwave, Refrigerator, Stainless Steel Appliance(s), Washer
- Laundry: Electric Dryer Hookup, Washer Hookup
Features
- Built-in Features, Ceiling Fan(s), Extra Closets, High Ceilings
- Flooring: Carpet, Wood, Tile
- Number of fireplaces: 2
- Fireplace features: Electric, Gas
Interior area
- Total structure area: 1,743
- Total interior livable area: 1,743 sqft
- Finished area above ground: 1,743
Property
Features
- Levels: One
- Stories: 2
- Patio & porch: Porch, Covered
Lot
- Size: 5,662 sqft
- Dimensions: 50 x 110M
Details
- Parcel number: 080G C 05000 000
- Special conditions: Standard
Construction
Type & style
- Home type: SingleFamily
- Architectural style: Cottage
- Property subtype: Single Family Residence, Residential
Materials
- Wood Siding
- Roof: Shingle
Condition
- New construction: No
- Year built: 1924
Utilities & green energy
- Sewer: Public Sewer
- Water: Public
- Utilities for property: Natural Gas Available, Water Available
Community & neighborhood
Location
- Region: Springfield
- Subdivision: None
Price history
| Date | Event | Price |
|---|---|---|
| 11/20/2025 | Sold | $285,000-22.8%$164/sqft |
Source: | ||
| 10/13/2025 | Pending sale | $369,000$212/sqft |
Source: | ||
| 9/23/2025 | Price change | $369,000-12.1%$212/sqft |
Source: | ||
| 8/7/2025 | Listed for sale | $420,000+12.3%$241/sqft |
Source: | ||
| 6/7/2025 | Listing removed | $374,000$215/sqft |
Source: | ||
Public tax history
Tax history is unavailable.
Neighborhood: 37172
Nearby schools
GreatSchools rating
- 4/10Cheatham Park Elementary SchoolGrades: 3-5Distance: 0.1 mi
- 8/10Innovation Academy of Robertson CountyGrades: 6-10Distance: 0.4 mi
- NAWestside Elementary SchoolGrades: K-2Distance: 1.1 mi
Schools provided by the listing agent
- Elementary: Cheatham Park Elementary
- Middle: Coopertown Middle School
- High: Springfield High School
Source: RealTracs MLS as distributed by MLS GRID. This data may not be complete. We recommend contacting the local school district to confirm school assignments for this home.
Get a cash offer in 3 minutes
Find out how much your home could sell for in as little as 3 minutes with a no-obligation cash offer.
Estimated market value$285,100
Get a cash offer in 3 minutes
Find out how much your home could sell for in as little as 3 minutes with a no-obligation cash offer.
Estimated market value
$285,100

