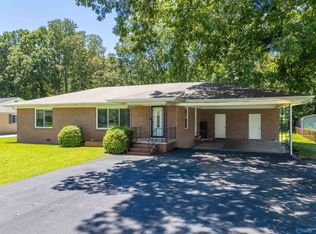Sold for $235,000
$235,000
308 Waldrop Rd, Rainbow City, AL 35906
3beds
2,002sqft
Single Family Residence
Built in 1955
0.37 Acres Lot
$-- Zestimate®
$117/sqft
$1,939 Estimated rent
Home value
Not available
Estimated sales range
Not available
$1,939/mo
Zestimate® history
Loading...
Owner options
Explore your selling options
What's special
RAINBOW CITY - 3 bedroom, 2 bath home is move in ready! Perfectly situated in the heart of Rainbow City, you are only minutes to everything you need. The beautiful hardwood floors throughout the home showcase the natural light in the home. The large kitchen has granite countertops and comes with all the appliances. You will be ready for summer with the large fenced in back yard with inground pool and two storage buildings! Are you ready to make your move? Priced at $235,000 call and schedule your showing today!
Zillow last checked: 8 hours ago
Listing updated: May 19, 2023 at 10:36am
Listed by:
Stephanie Brown 256-613-1645,
At Home Real Estate LLC
Bought with:
Misty ChinChar, 126536
Leading Edge RE Group-Gtsv.
Source: ValleyMLS,MLS#: 1827402
Facts & features
Interior
Bedrooms & bathrooms
- Bedrooms: 3
- Bathrooms: 2
- Full bathrooms: 2
Primary bedroom
- Features: Ceiling Fan(s), Carpet
- Level: First
- Area: 195
- Dimensions: 15 x 13
Bedroom 2
- Features: Ceiling Fan(s), Wood Floor
- Level: First
- Area: 132
- Dimensions: 12 x 11
Bedroom 3
- Features: Ceiling Fan(s), Wood Floor
- Level: First
- Area: 143
- Dimensions: 13 x 11
Kitchen
- Features: Granite Counters, Kitchen Island, Wood Floor
- Level: First
- Area: 170
- Dimensions: 17 x 10
Living room
- Features: 12’ Ceiling, Fireplace
- Level: First
- Area: 266
- Dimensions: 19 x 14
Office
- Features: Wood Floor
- Level: First
- Area: 120
- Dimensions: 12 x 10
Heating
- Central 1, Natural Gas
Cooling
- Central 1
Appliances
- Included: Dishwasher, Range, Refrigerator
Features
- Basement: Crawl Space
- Number of fireplaces: 1
- Fireplace features: One
Interior area
- Total interior livable area: 2,002 sqft
Property
Features
- Levels: One
- Stories: 1
Lot
- Size: 0.37 Acres
- Dimensions: 100 x 160
Details
- Parcel number: 1509312000118.000
Construction
Type & style
- Home type: SingleFamily
- Architectural style: Ranch
- Property subtype: Single Family Residence
Condition
- New construction: No
- Year built: 1955
Utilities & green energy
- Sewer: Public Sewer
- Water: Public
Community & neighborhood
Location
- Region: Rainbow City
- Subdivision: Druid Park
Other
Other facts
- Listing agreement: Agency
Price history
| Date | Event | Price |
|---|---|---|
| 12/16/2025 | Listing removed | $259,900$130/sqft |
Source: | ||
| 4/7/2025 | Listed for sale | $259,900+10.6%$130/sqft |
Source: | ||
| 5/15/2023 | Sold | $235,000$117/sqft |
Source: | ||
| 4/24/2023 | Pending sale | $235,000$117/sqft |
Source: | ||
| 4/18/2023 | Contingent | $235,000$117/sqft |
Source: | ||
Public tax history
| Year | Property taxes | Tax assessment |
|---|---|---|
| 2025 | $809 | $20,920 |
| 2024 | $809 -52.8% | $20,920 -50% |
| 2023 | $1,714 +292.4% | $41,800 +153.3% |
Find assessor info on the county website
Neighborhood: 35906
Nearby schools
GreatSchools rating
- 10/10John S Jones Elementary SchoolGrades: PK-5Distance: 0.4 mi
- 5/10Rainbow Middle SchoolGrades: 6-8Distance: 0.4 mi
- 5/10Southside High SchoolGrades: PK,9-12Distance: 2.5 mi
Schools provided by the listing agent
- Elementary: John S Jones Elementary
- Middle: Rainbow
- High: Southside High School
Source: ValleyMLS. This data may not be complete. We recommend contacting the local school district to confirm school assignments for this home.

Get pre-qualified for a loan
At Zillow Home Loans, we can pre-qualify you in as little as 5 minutes with no impact to your credit score.An equal housing lender. NMLS #10287.
