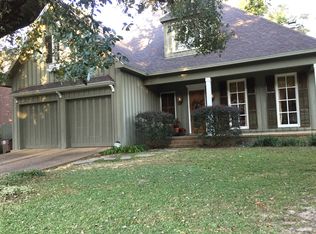Closed
$543,000
308 Wacker Ln N, Mobile, AL 36608
4beds
3,036sqft
Residential
Built in 2002
-- sqft lot
$602,800 Zestimate®
$179/sqft
$2,868 Estimated rent
Home value
$602,800
$567,000 - $645,000
$2,868/mo
Zestimate® history
Loading...
Owner options
Explore your selling options
What's special
Beautiful home in Springhill. Custom built by Bobby Martina in 2002 with a flowing layout. Large kitchen w/custom cabinets, stainless appliances and granite countertops. 10’ ceilings downstairs and 9’ ceilings up. Nice sized breakfast area w/more built-ins. Kitchen opens to family room w/gas log fireplace flanked by built-ins and beautiful wood paneling. Formal Dining room could also make a study. First floor master suite with attached master bath. Master bath has his and her vanities, two walk in closets, separate shower and garden tub. Privately walled back yard with stunning greenery, open and covered patio space as well as a small storage shed. Upstairs there are 3 bedrooms and 2 baths. The 4th bedroom is above the garage would also make a great bonus room. Other features include 2 car garage, Wood blinds throughout, sprinkler system, surround sound in family room and patio, tons of storage including several floored walk in attic storage. Roof replaced in 2018, refrigerator stays with the home. Listing Company makes no representation as to accuracy of square footage :buyer to verify. Generator and Vacuflow not warranted.
Zillow last checked: 8 hours ago
Listing updated: July 12, 2023 at 09:49am
Listed by:
Nichole Patrick nicholepatrick@robertsbrothers.com,
Roberts Brothers TREC
Bought with:
Grace Pond
Roberts Realty Group
Source: Baldwin Realtors,MLS#: 346949
Facts & features
Interior
Bedrooms & bathrooms
- Bedrooms: 4
- Bathrooms: 4
- Full bathrooms: 3
- 1/2 bathrooms: 1
- Main level bedrooms: 2
Primary bedroom
- Features: Multiple Walk in Closets, Walk-In Closet(s)
- Level: Main
- Area: 221
- Dimensions: 17 x 13
Bedroom 2
- Level: Main
- Area: 208
- Dimensions: 16 x 13
Bedroom 3
- Level: Second
- Area: 156
- Dimensions: 13 x 12
Bedroom 4
- Level: Second
- Area: 288
- Dimensions: 24 x 12
Primary bathroom
- Features: Double Vanity, Soaking Tub, Separate Shower
Dining room
- Features: Breakfast Area-Kitchen, Breakfast Room, Separate Dining Room
- Level: Main
- Area: 195
- Dimensions: 15 x 13
Kitchen
- Level: Main
- Area: 345
- Dimensions: 23 x 15
Living room
- Level: Main
- Area: 256
- Dimensions: 16 x 16
Cooling
- Electric, Ceiling Fan(s), Power Roof Vent
Appliances
- Included: Dishwasher, Disposal, Double Oven, Microwave, Electric Range, Refrigerator
- Laundry: Main Level, Inside
Features
- Central Vacuum, Breakfast Bar, Ceiling Fan(s), High Ceilings
- Flooring: Carpet, Tile, Wood
- Windows: Double Pane Windows
- Has basement: No
- Has fireplace: Yes
- Fireplace features: Family Room, Gas Log
Interior area
- Total structure area: 3,036
- Total interior livable area: 3,036 sqft
Property
Parking
- Total spaces: 2
- Parking features: Attached, Garage
- Has attached garage: Yes
- Covered spaces: 2
Features
- Levels: Two
- Patio & porch: Covered
- Has view: Yes
- View description: None
- Waterfront features: No Waterfront
Lot
- Dimensions: 70 x 107 x 70 x 108
- Features: Less than 1 acre
Details
- Parcel number: R022806371001076.002
- Zoning description: Single Family Residence
Construction
Type & style
- Home type: SingleFamily
- Architectural style: French Provincial
- Property subtype: Residential
Materials
- Brick
- Foundation: Slab
- Roof: Composition,Ridge Vent
Condition
- Resale
- New construction: No
- Year built: 2002
Utilities & green energy
- Electric: Alabama Power
- Utilities for property: Cable Connected
Community & neighborhood
Community
- Community features: None
Location
- Region: Mobile
- Subdivision: None
HOA & financial
HOA
- Has HOA: No
Other
Other facts
- Price range: $543K - $543K
- Ownership: Whole/Full
Price history
| Date | Event | Price |
|---|---|---|
| 7/12/2023 | Sold | $543,000-4.7%$179/sqft |
Source: | ||
| 6/27/2023 | Pending sale | $569,900$188/sqft |
Source: Roberts Brothers #7227075 Report a problem | ||
| 6/14/2023 | Listed for sale | $569,900$188/sqft |
Source: | ||
| 6/14/2023 | Pending sale | $569,900$188/sqft |
Source: Roberts Brothers #7227075 Report a problem | ||
| 6/5/2023 | Price change | $569,900+25.3%$188/sqft |
Source: | ||
Public tax history
Tax history is unavailable.
Find assessor info on the county website
Neighborhood: College Park
Nearby schools
GreatSchools rating
- 4/10Mary B Austin Elementary SchoolGrades: PK-5Distance: 0.5 mi
- 7/10Cl Scarborough Middle SchoolGrades: 6-8Distance: 2 mi
- NAMurphy High SchoolGrades: 10-12Distance: 2.6 mi

Get pre-qualified for a loan
At Zillow Home Loans, we can pre-qualify you in as little as 5 minutes with no impact to your credit score.An equal housing lender. NMLS #10287.
