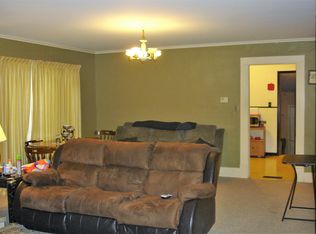Closed
$165,000
308 W Reed St, Benton, IL 62812
2beds
1,428sqft
Single Family Residence
Built in 1934
6,800 Square Feet Lot
$166,500 Zestimate®
$116/sqft
$934 Estimated rent
Home value
$166,500
Estimated sales range
Not available
$934/mo
Zestimate® history
Loading...
Owner options
Explore your selling options
What's special
This beautifully updated home offers 2 spacious bedrooms PLUS a bonus room-perfect for a home office or easy conversion into a 3rd bedroom! Featuring 2 full bathrooms, a stunning kitchen, and a convenient carport, this gem sits on a corner lot with a brand new roof just installed in June 2025. Don't miss the perfect mix of comfort, style, and functionality!
Zillow last checked: 8 hours ago
Listing updated: January 08, 2026 at 01:08am
Listing courtesy of:
Kimberly Desett 618-435-0382,
Heavenly Homes Real Estate
Bought with:
Callie Brown
RE/MAX INTEGRITY
Source: MRED as distributed by MLS GRID,MLS#: EB458765
Facts & features
Interior
Bedrooms & bathrooms
- Bedrooms: 2
- Bathrooms: 2
- Full bathrooms: 2
Primary bedroom
- Features: Flooring (Carpet)
- Level: Main
- Area: 120 Square Feet
- Dimensions: 10x12
Bedroom 2
- Features: Flooring (Carpet)
- Level: Main
- Area: 100 Square Feet
- Dimensions: 10x10
Kitchen
- Features: Flooring (Luxury Vinyl)
- Level: Main
- Area: 336 Square Feet
- Dimensions: 16x21
Laundry
- Features: Flooring (Tile)
- Level: Main
- Area: 36 Square Feet
- Dimensions: 6x6
Living room
- Features: Flooring (Carpet)
- Level: Main
- Area: 286 Square Feet
- Dimensions: 11x26
Office
- Features: Flooring (Carpet)
- Level: Main
- Area: 112 Square Feet
- Dimensions: 8x14
Heating
- Natural Gas
Cooling
- Central Air
Appliances
- Included: Dishwasher, Microwave, Range, Refrigerator
Features
- Wet Bar
- Basement: Unfinished,Egress Window
Interior area
- Total interior livable area: 1,428 sqft
Property
Parking
- Parking features: No Garage, Carport
Features
- Patio & porch: Patio
Lot
- Size: 6,800 sqft
- Dimensions: 136x50
- Features: Corner Lot
Details
- Parcel number: 0818183001
Construction
Type & style
- Home type: SingleFamily
- Architectural style: Bungalow
- Property subtype: Single Family Residence
Materials
- Vinyl Siding, Frame, Aluminum Siding
Condition
- New construction: No
- Year built: 1934
Utilities & green energy
- Sewer: Public Sewer
- Water: Public
Community & neighborhood
Location
- Region: Benton
- Subdivision: None
Other
Other facts
- Listing terms: FHA
Price history
| Date | Event | Price |
|---|---|---|
| 8/29/2025 | Sold | $165,000+3.2%$116/sqft |
Source: | ||
| 7/29/2025 | Contingent | $159,900$112/sqft |
Source: | ||
| 7/11/2025 | Listed for sale | $159,900$112/sqft |
Source: | ||
| 7/10/2025 | Listing removed | -- |
Source: Owner Report a problem | ||
| 7/7/2025 | Price change | $159,900-3%$112/sqft |
Source: Owner Report a problem | ||
Public tax history
| Year | Property taxes | Tax assessment |
|---|---|---|
| 2024 | $2,400 -8.1% | $38,875 +14% |
| 2023 | $2,612 +7.2% | $34,100 +10% |
| 2022 | $2,436 +11.6% | $31,000 +14% |
Find assessor info on the county website
Neighborhood: 62812
Nearby schools
GreatSchools rating
- 5/10Benton Grade School 5-8Grades: 5-8Distance: 1.4 mi
- 5/10Benton Cons High SchoolGrades: 9-12Distance: 0.8 mi
- 3/10Benton Grade School K-4Grades: PK-4Distance: 1.4 mi
Schools provided by the listing agent
- Elementary: Benton
- Middle: Benton
- High: Benton Consolidated High School
Source: MRED as distributed by MLS GRID. This data may not be complete. We recommend contacting the local school district to confirm school assignments for this home.

Get pre-qualified for a loan
At Zillow Home Loans, we can pre-qualify you in as little as 5 minutes with no impact to your credit score.An equal housing lender. NMLS #10287.
