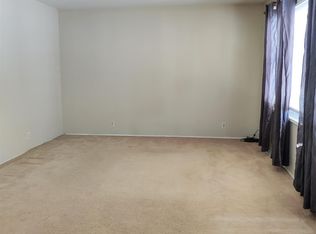Closed
$292,000
308 W Pleasant Ave, Sandwich, IL 60548
3beds
1,350sqft
Single Family Residence
Built in 1961
0.38 Acres Lot
$317,600 Zestimate®
$216/sqft
$1,794 Estimated rent
Home value
$317,600
$270,000 - $378,000
$1,794/mo
Zestimate® history
Loading...
Owner options
Explore your selling options
What's special
They say location is key! Well, this is a GREAT house on a GREAT lot (125x132) in a GREAT location! This 3 bedroom, 1 1/2 bathroom home is just what you have been waiting for! It has brand new flooring throughout the main level, all new Andersen windows in 2023, updated bathroom on the main level, freshly painted main floor and finished side of the basement, oak panel doors throughout and a new large shed out back in 2021. The house got a new roof in 2019, back patio in 2022 and new shutters in 2023. The partially finished basement is the perfect amount of finished living space and unfinished storage space with loads of shelving. Vinyl plank flooring for the 21x22 finished family room and 23x25 unfinished storage area complete with cabinets, shelving, a utility sink and a new toilet. Between the oversized new shed and the 2 car attached garage, you will have plenty of storage space. Now for the best part...the location. The house is down the street from Prairie View Elementary School, Sandwich Skatepark, Sandwich Splash Pad, Sandwich Dog Park, Milestone Park, tennis/pickleball courts, and T-ball fields. In the other direction just a couple blocks away is the Sandwich Park District, Knights Park and Valley West Hospital. Hop on West Sandwich Rd and you can pick up I-88 in Aurora in under 20 minutes. Come out and take a look today! Seller is giving a $2,500 appliance credit at closing.
Zillow last checked: 8 hours ago
Listing updated: May 01, 2024 at 03:00pm
Listing courtesy of:
Jennifer Lovejoy 630-476-0922,
Swanson Real Estate
Bought with:
Michelle Dockendorf
Lake Holiday Homes, Inc
Source: MRED as distributed by MLS GRID,MLS#: 11879764
Facts & features
Interior
Bedrooms & bathrooms
- Bedrooms: 3
- Bathrooms: 2
- Full bathrooms: 1
- 1/2 bathrooms: 1
Primary bedroom
- Features: Flooring (Carpet)
- Level: Main
- Area: 130 Square Feet
- Dimensions: 13X10
Bedroom 2
- Features: Flooring (Carpet)
- Level: Main
- Area: 110 Square Feet
- Dimensions: 11X10
Bedroom 3
- Features: Flooring (Carpet)
- Level: Main
- Area: 110 Square Feet
- Dimensions: 11X10
Dining room
- Features: Flooring (Vinyl)
- Level: Main
- Dimensions: COMBO
Family room
- Features: Flooring (Vinyl)
- Level: Basement
- Area: 462 Square Feet
- Dimensions: 21X22
Kitchen
- Features: Kitchen (Eating Area-Table Space, Pantry-Closet), Flooring (Vinyl)
- Level: Main
- Area: 275 Square Feet
- Dimensions: 11X25
Laundry
- Features: Flooring (Vinyl)
- Level: Main
- Area: 20 Square Feet
- Dimensions: 4X5
Living room
- Features: Flooring (Carpet)
- Level: Main
- Area: 266 Square Feet
- Dimensions: 14X19
Heating
- Natural Gas, Forced Air
Cooling
- Central Air
Appliances
- Included: Microwave, Dishwasher, Disposal, Water Softener Owned
- Laundry: Main Level, Gas Dryer Hookup, In Kitchen
Features
- 1st Floor Bedroom, Pantry
- Flooring: Carpet
- Windows: Screens, Drapes
- Basement: Partially Finished,Bath/Stubbed,Egress Window,Full
- Attic: Unfinished
Interior area
- Total structure area: 0
- Total interior livable area: 1,350 sqft
Property
Parking
- Total spaces: 2
- Parking features: Concrete, Garage Door Opener, On Site, Garage Owned, Attached, Garage
- Attached garage spaces: 2
- Has uncovered spaces: Yes
Accessibility
- Accessibility features: No Disability Access
Features
- Stories: 1
- Patio & porch: Patio
Lot
- Size: 0.38 Acres
- Dimensions: 125X132
Details
- Additional structures: Shed(s)
- Parcel number: 1926276006
- Special conditions: None
- Other equipment: Water-Softener Owned, Ceiling Fan(s), Sump Pump, Backup Sump Pump;
Construction
Type & style
- Home type: SingleFamily
- Architectural style: Ranch
- Property subtype: Single Family Residence
Materials
- Vinyl Siding
- Foundation: Concrete Perimeter
- Roof: Asphalt
Condition
- New construction: No
- Year built: 1961
Utilities & green energy
- Electric: Circuit Breakers, 200+ Amp Service
- Sewer: Public Sewer
- Water: Public
Community & neighborhood
Security
- Security features: Carbon Monoxide Detector(s)
Community
- Community features: Park
Location
- Region: Sandwich
Other
Other facts
- Listing terms: Conventional
- Ownership: Fee Simple
Price history
| Date | Event | Price |
|---|---|---|
| 5/1/2024 | Sold | $292,000+0.7%$216/sqft |
Source: | ||
| 4/7/2024 | Contingent | $289,900$215/sqft |
Source: | ||
| 4/4/2024 | Listed for sale | $289,900+35.5%$215/sqft |
Source: | ||
| 7/18/2006 | Sold | $214,000$159/sqft |
Source: Public Record | ||
Public tax history
| Year | Property taxes | Tax assessment |
|---|---|---|
| 2024 | $5,735 +14.4% | $75,619 +12.3% |
| 2023 | $5,013 +5.8% | $67,337 +9.4% |
| 2022 | $4,741 +3.1% | $61,531 +4.8% |
Find assessor info on the county website
Neighborhood: 60548
Nearby schools
GreatSchools rating
- 9/10Prairie View Elementary SchoolGrades: PK-3Distance: 0.2 mi
- 4/10Sandwich Middle SchoolGrades: 6-8Distance: 1.1 mi
- 5/10Sandwich Community High SchoolGrades: 9-12Distance: 1.3 mi
Schools provided by the listing agent
- Elementary: Prairie View Elementary School
- Middle: Sandwich Middle School
- High: Sandwich Community High School
- District: 430
Source: MRED as distributed by MLS GRID. This data may not be complete. We recommend contacting the local school district to confirm school assignments for this home.

Get pre-qualified for a loan
At Zillow Home Loans, we can pre-qualify you in as little as 5 minutes with no impact to your credit score.An equal housing lender. NMLS #10287.
Sell for more on Zillow
Get a free Zillow Showcase℠ listing and you could sell for .
$317,600
2% more+ $6,352
With Zillow Showcase(estimated)
$323,952