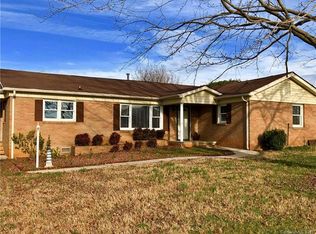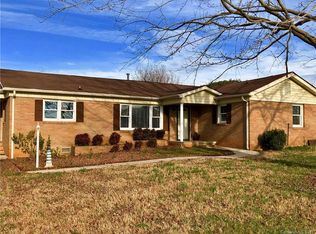This is the home you've been searching for! Move-in ready! Nestled in the country on 1.3 acres, but minutes from I-485 & the Monroe Bypass. Located in the sought-after Piedmont/Fairview school district. A gorgeous 3-bedroom 2-bath full brick home w/ a large Bonus Rm. Beautiful hardwood floors, carpeted bedrooms and ceramic tile in the bathrooms. Huge MBD w/ an eye catching double trey ceiling attached to a sizable sitting room for your peaceful hideaway. Large MBA with his & her walk-in closets, vanity counter and a garden tub set off by the tile surround. Large Great Rm w/ a cozy gas fp that opens to the Foyer and a formal dining area with cathedral ceilings. Oversized 2-car garage w/ workbench & storage cabinets. Walk-in attic off Bonus Rm for additional storage. Relaxing screened in porch that steps out into a large stamped concrete patio, perfect for entertaining. There is also a 15x20 detached finished garage/workshop with a lean to. No HOA! Hurry this one will not last!
This property is off market, which means it's not currently listed for sale or rent on Zillow. This may be different from what's available on other websites or public sources.

