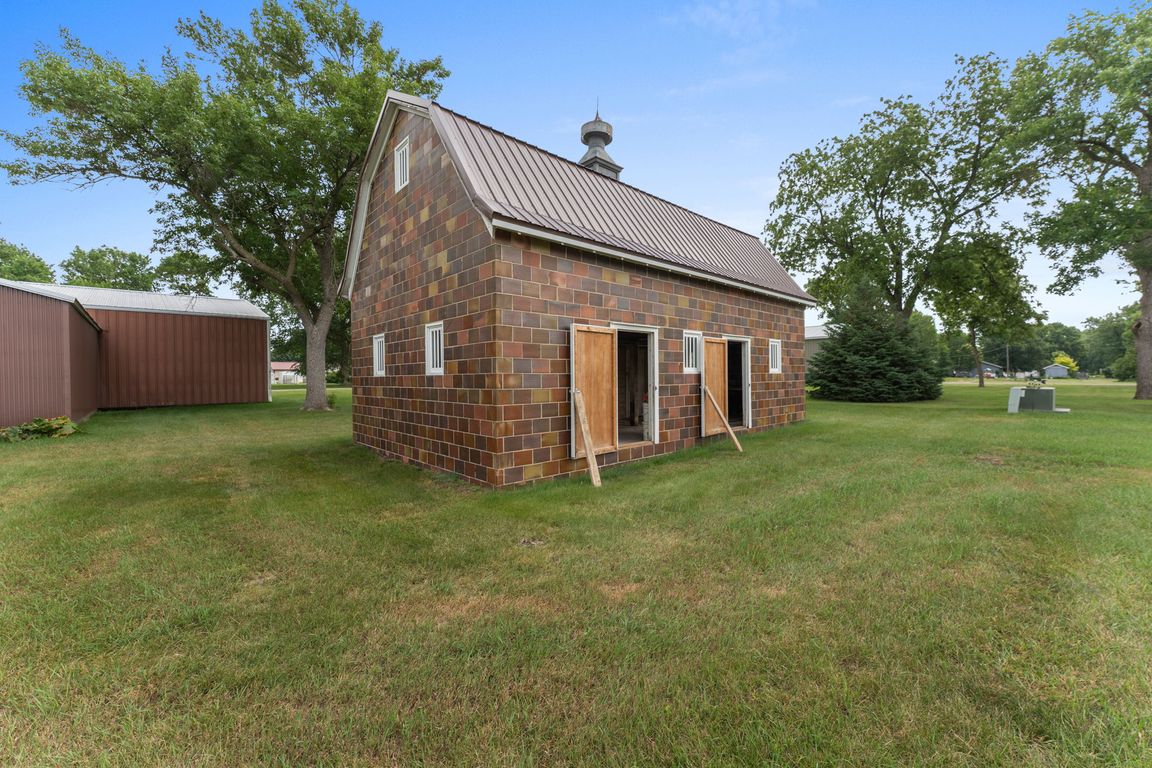
For salePrice cut: $85K (9/29)
$575,000
5beds
4,428sqft
308 W Harris Ave, George, IA 51237
5beds
4,428sqft
Single family residence
Built in 2007
1 Acres
8 Garage spaces
$130 price/sqft
What's special
Elegant curb appealFully finished lower levelFlexible living spaceMature treesPrivate apartmentLarge windowsAbundant natural light
A rare opportunity to own one of George’s most distinguished properties—where timeless charm meets thoughtful functionality and unmatched potential. Welcome to 308 W Harris Ave, a residence that stands out not only for its spacious layout and elegant curb appeal, but for the lifestyle it offers. Perfectly nestled on a ...
- 126 days |
- 202 |
- 10 |
Source: Realtor Association of the Sioux Empire,MLS#: 22505151
Travel times
Family Room
Kitchen
Primary Bedroom
Zillow last checked: 8 hours ago
Listing updated: September 29, 2025 at 06:53am
Listed by:
Jacob W Benedict,
Berkshire Hathaway HomeServices Midwest Realty - Sioux Falls
Source: Realtor Association of the Sioux Empire,MLS#: 22505151
Facts & features
Interior
Bedrooms & bathrooms
- Bedrooms: 5
- Bathrooms: 3
- Full bathrooms: 2
- 1/2 bathrooms: 1
- Main level bedrooms: 3
Heating
- Geothermal
Cooling
- Geothermal
Appliances
- Included: Dishwasher, Dryer, Electric Range, Refrigerator, Washer
Features
- 3+ Bedrooms Same Level, Formal Dining Rm, Master Downstairs, Main Floor Laundry, Master Bath, Vaulted Ceiling(s)
- Flooring: Carpet, Tile
- Basement: Full
Interior area
- Total interior livable area: 4,428 sqft
- Finished area above ground: 2,264
- Finished area below ground: 2,164
Property
Parking
- Total spaces: 8
- Parking features: Concrete
- Garage spaces: 8
Lot
- Size: 1 Acres
- Features: Garden
Details
- Additional structures: Additional Buildings, Shed(s)
- Parcel number: 410000055720000
Construction
Type & style
- Home type: SingleFamily
- Architectural style: Ranch
- Property subtype: Single Family Residence
Materials
- Synthetic Stucco, Vinyl Siding
- Roof: Composition
Condition
- Year built: 2007
Utilities & green energy
- Sewer: Public Sewer
- Water: Public
Community & HOA
Community
- Subdivision: Other - Outside Jurisdiction
HOA
- Has HOA: No
Location
- Region: George
Financial & listing details
- Price per square foot: $130/sqft
- Annual tax amount: $5,218
- Date on market: 7/3/2025