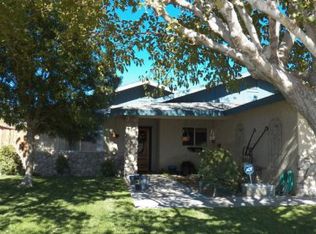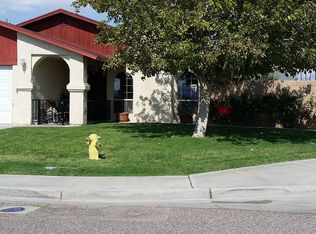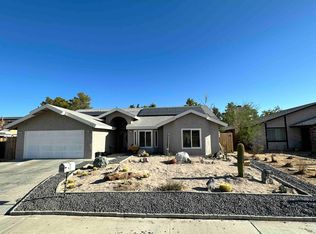Newly renovated 1580 sq. ft 3-bedroom, 2-bathroom house with a 2-car garage, an additional enclosed carport, and a single-car detached garage (which could also be used as a work, craft, exercise, or storage room). Spacious kitchen with Corian countertops, peninsula, subway tile backsplash, stainless steel appliances, and laminate faux wood flooring. The kitchen is also open to the eat-in dining area and has a French door leading to the covered patio and backyard area. The living room has a gas brick fireplace with a pre-installed TV mount, ceiling fan, and laminate faux wood flooring. Laminate faux wood flooring throughout, and tile flooring in bathrooms. Ceiling fans in three bedrooms, there is a sliding door closet in the first bedroom, a walk-in closet in the second bedroom, as well as a walk-in closet in the primary bedroom. The primary bedroom also includes a separate vanity with granite countertops, an en suite, and sliding doors leading to the covered patio and backyard area. The laundry room is located in the garage with a front-load washer and dryer provided. Guest bathroom has a full bathroom with a long vanity and cultured tile countertop. Evaporative cooling, forced air heating are provided. Please Note: The Refrigerator, washer, and dryer are provided but not warranted. There is a spa located on the property, but is non-operable. The gas fireplace is also cosmetic and non-operable. There are three barstools provided and located at the peninsula. The laminate faux wood flooring is water-resistant, but must be cleaned using a Swiffer power mop, which is provided and located in the coat closet.
This property is off market, which means it's not currently listed for sale or rent on Zillow. This may be different from what's available on other websites or public sources.


