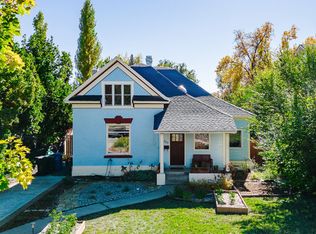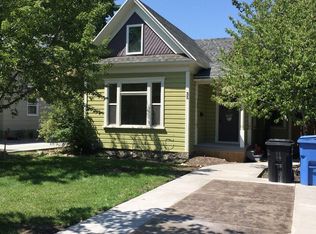Sold
Price Unknown
308 W Center St, Logan, UT 84321
4beds
4,422sqft
SingleFamily
Built in 1913
0.37 Acres Lot
$932,700 Zestimate®
$--/sqft
$2,460 Estimated rent
Home value
$932,700
$849,000 - $1.03M
$2,460/mo
Zestimate® history
Loading...
Owner options
Explore your selling options
What's special
Welcome to one of Logan's most exquisite historical gems, the Marriner S. Eccles home. Built in 1913 and masterfully restored, this residence showcases a blend of Spanish Revival, Classical, Italianate, and Prairie architectural styles. The home features large French doors and windows that flood every room with natural light. Enjoy an inviting large front porch, a charming water fountain, beautiful gardens, and fruit trees. Inside, you'll find Italian marble in the rotunda reception room, hardwood floors, two fireplaces, and original bathrooms. The second level boasts 4 bedrooms, a sleeping porch, and 2 full bathrooms. The main level offers a formal dining room, a spacious living room, an office, a half bath, and an updated kitchen. The lower level is a walk-out to the backyard and includes a kitchen, laundry room, full bath, and 2 additional bedrooms. This property also includes a detached garage, a pond, an arched front porch, an arbor, and multiple outdoor living areas. Located in the heart of downtown Logan, you can easily walk to restaurants, the farmer's market, theaters, and more. This home is a rare blend of history, beauty, and convenience. Buyer to verify all information.
Zillow last checked: 9 hours ago
Source: Engel & Volkers,MLS#: 2016253
Facts & features
Interior
Bedrooms & bathrooms
- Bedrooms: 4
- Bathrooms: 4
- Full bathrooms: 3
- 1/2 bathrooms: 1
Heating
- Radiant
Appliances
- Included: Dryer, Refrigerator, Washer
Features
- Walk-In Closet(s)
- Flooring: Carpet, Hardwood, Tile
- Basement: Yes
- Has fireplace: Yes
Interior area
- Total structure area: 4,422
- Total interior livable area: 4,422 sqft
Property
Parking
- Total spaces: 10
- Parking features: Covered
Features
- Stories: 3
- Patio & porch: Patio, Porch
Lot
- Size: 0.37 Acres
Details
- Parcel number: 060120017
Construction
Type & style
- Home type: SingleFamily
Materials
- Roof: Tile
Condition
- Year built: 1913
Community & neighborhood
Location
- Region: Logan
Price history
| Date | Event | Price |
|---|---|---|
| 10/17/2025 | Sold | -- |
Source: Agent Provided Report a problem | ||
| 8/21/2025 | Pending sale | $949,500$215/sqft |
Source: | ||
| 4/22/2025 | Price change | $949,500-4.9%$215/sqft |
Source: | ||
| 2/17/2025 | Price change | $998,000-8.9%$226/sqft |
Source: | ||
| 9/17/2024 | Price change | $1,095,000-4.8%$248/sqft |
Source: | ||
Public tax history
| Year | Property taxes | Tax assessment |
|---|---|---|
| 2024 | $3,884 -4.6% | $486,555 +0.1% |
| 2023 | $4,070 -6.6% | $485,990 +0.1% |
| 2022 | $4,356 +23.8% | $485,640 +45.7% |
Find assessor info on the county website
Neighborhood: Ellis
Nearby schools
GreatSchools rating
- 4/10Ellis SchoolGrades: PK-5Distance: 0.4 mi
- 4/10Mount Logan Middle SchoolGrades: 6-8Distance: 1.4 mi
- 4/10Logan High SchoolGrades: 9-12Distance: 0.2 mi
Schools provided by the listing agent
- Elementary: Ellis
- Middle: Mt Logan
- High: Logan
Source: Engel & Volkers. This data may not be complete. We recommend contacting the local school district to confirm school assignments for this home.
Get a cash offer in 3 minutes
Find out how much your home could sell for in as little as 3 minutes with a no-obligation cash offer.
Estimated market value$932,700
Get a cash offer in 3 minutes
Find out how much your home could sell for in as little as 3 minutes with a no-obligation cash offer.
Estimated market value
$932,700

