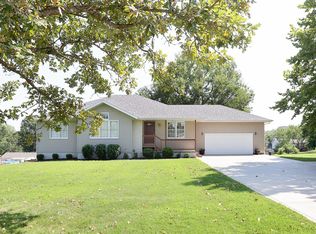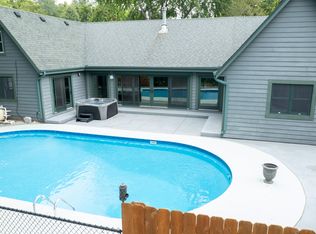Wonderful newer home on almost a full acre and with a huge shop! The entry greets you with warm hardwood floors & graceful arches. The huge living room features high ceilings, gas FP w/tile surround & huge big-screen TV which stays! The kitchen/dining area features custom, Amish built cabinets, SS range, hardwood floors, vaulted ceiling in the dining area and more! The main floor bedrooms are all large and include the master suite with tray ceiling, walk-in closet and full bath. Both 1st floor baths have oil rubbed bronze fixtures, tile floors and framed mirrors. Upstairs is the 4th bedroom with its own 1/2 bath. It could also be easily used as a 2nd living area. Outside are more toys including a large covered deck with hot-tub that stays, an awesome raised playhouse with slide and the huge, 4+ car, 32x24 shop with electric and concrete floor! This home is surrounded by beautiful landscaping. It is clean, has been well maintained & shows very well. Call today for your private tour!Brokered And Advertised By: Assist 2 SellListing Agent: James Stewart
This property is off market, which means it's not currently listed for sale or rent on Zillow. This may be different from what's available on other websites or public sources.


