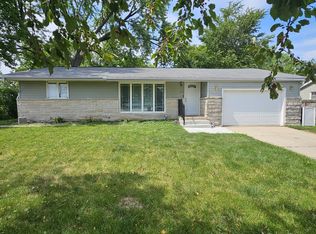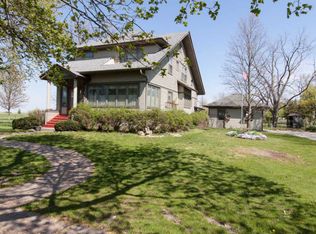True pride of ownership shines in this stunning 1400 sq. ft Ranch home located on a quiet dead end street. Close proximity to school, public park / swimming pool. Just about everything has been redone in this home and it is stunning. Complete kitchen remodel (cabinets, counter top, lighting, glass basket weave back-splash, and stainless appliances) 2018, Complete bathroom remodel (vanity, faucets, tub, lighting, waterproof flooring, toilet) 2019, Dining room and living room paint, trim, and ceiling fans (2018), Bedrooms - new paint, trim and ceiling fans (2018). New 50 year roof in 2014, Gutters and Soffits, Tiger Striped Bamboo Flooring in 2014, 20 X 20 Ultra Deck Railing in 2015, Added Oversized 2.5 Car Garage, Professionally landscaped with mature trees. Partially Fenced Yard. Egress window well on North side basement wall.
This property is off market, which means it's not currently listed for sale or rent on Zillow. This may be different from what's available on other websites or public sources.

