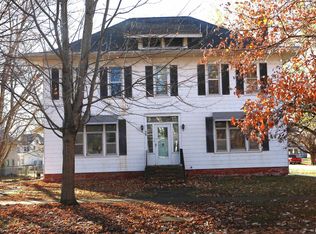This gorgeous updated victorian home is not to be missed! The woodworking throughout is absolutely stunning. Hardwood flooring, built-in's, beautiful dining room featuring massive windows overlooking the back and side yard as well as exposed beams, adding to the character. Impressive entry with main curved staircase taking you to the 2nd level. This home features a 3rd floor widows weep with stained glass window features. Large kitchen with massive, solid wood built-ins, and access to the butlers back staircase, providing two accesses to the 2nd floor living space. Many of the hardwood floors have been refinished. Additional updates include a new panel and some electrical upgrades/updates, many updated windows/storm windows and more. Backyard is fenced in and features a stunning in-ground pool with new liner in 2017, as well as access to the carriage house (garage). 2-story detached carriage house provides for an abundance of storage. Full unfinished basement and attic. Dual Geo-Thermal systems perfectly and energy efficiently maintain the inside climate. New roof in 2019! Truly a home that has character abound. This home has been featured in past town Christmas tours and is now ready for a new owner to enjoy and appreciate!
This property is off market, which means it's not currently listed for sale or rent on Zillow. This may be different from what's available on other websites or public sources.

