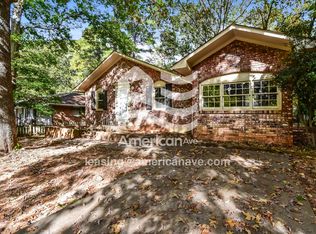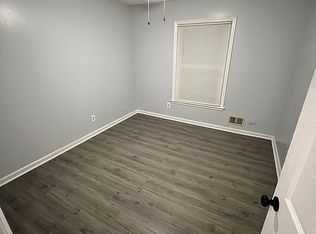Absolutely gorgeous brick home in District Five Schools. Convenient to Harbison area shopping. Tastefully decorated, Beautiful hardwood floors. Spacious eat in kitchen with white cabinets and eat at bar plus formal dining area. Heating and air only 4.5 years old. Windows have been replaced with thermopane windows. Roof has been replaced. Additional Insulation has been blown in attic. One car garage. Nice screened porch on rear with fenced backyard. This home can be a 2 or 3 bedroom. Seller removed wall to create a large master suite. Wall can easily be reinstalled for a 3 bedroom home. This one is a must see!!
This property is off market, which means it's not currently listed for sale or rent on Zillow. This may be different from what's available on other websites or public sources.

