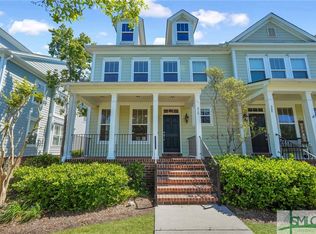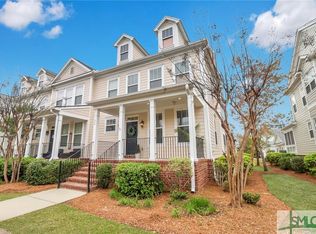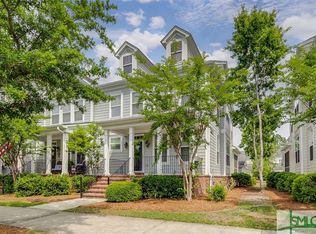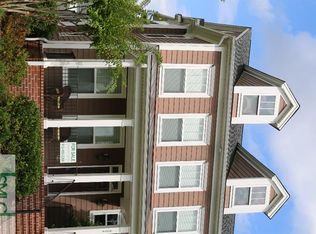Beautiful 2 Bdrm/2 1/2 Bath townhome in an amenity filled community. This town home comes with its own private detached garage accessed through a private alley in the rear. On the other side is a courtyard leading to the back of the home. This home has a large front porch, Enter and you will find ample space and storage. The foyer flows into a huge open kitchen with island, All the appliances remain. The entire main living area is hardwood. Upstairs, you will find a Master-sized guest bedroom that has its own ensuite bath. The other room on the split plan is a large master with a separate shower and tub and boasts a large walk in closet.
This property is off market, which means it's not currently listed for sale or rent on Zillow. This may be different from what's available on other websites or public sources.




