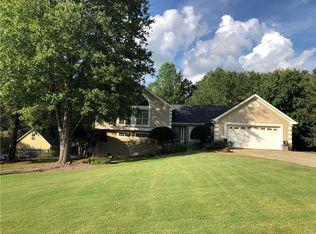Large 4br/3ba split level with possible 5/br in the basement- the 3rd bathroom is located in basement area. Floorplan features Hardwood Floors on main with tile in kitchen, sunken living room, breakfast area, and living area with fireplace. Security cameras are installed for security and this lot features a large fenced in area with lot size totaling 1.43 acres. Newly installed wrought iron fencing and established trees with play area for relaxing. The front yard has established fruit trees, and beautiful flowers. No "For Sale" sign has been placed on the property-
This property is off market, which means it's not currently listed for sale or rent on Zillow. This may be different from what's available on other websites or public sources.
