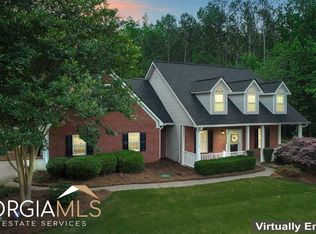Closed
$359,900
308 Tussahaw Trl, Locust Grove, GA 30248
4beds
3,163sqft
Single Family Residence
Built in 2002
1.85 Acres Lot
$353,900 Zestimate®
$114/sqft
$2,564 Estimated rent
Home value
$353,900
$319,000 - $393,000
$2,564/mo
Zestimate® history
Loading...
Owner options
Explore your selling options
What's special
THIS METICULOUSLY MAINTAINED HOME, LOCATED IN HARBIN HILLS SUBDIVISION, IS READY FOR YOUR ACTIVE FAMILY! THE ROOMY & OPEN FIRST FLOOR FEATURES A GAS FIREPLACE, WELL APPOINTED KITCHEN ADJOINING A BREAKFAST ROOM, A SEPARATE DINING ROOM AND ACCESS TO A LARGE COVERED PORCH. UPSTAIRS ARE 4 BEDROOMS, INCLUDING A HUGE 25'X19' FINISHED BONUS ROOM WITH WALK IN CLOSET, PERFECT FOR THAT TEEN OR PLAY SPACE. THE BASEMENT FEATURES A FINISHED EXCERCISE/WORK SPACE, SHOP SPACE, AND LOTS OF STORAGE/OFFICE SPACE. CALL NOW FOR A PRIVATE TOUR!
Zillow last checked: 8 hours ago
Listing updated: August 22, 2025 at 08:23am
Listed by:
Michael Elrod 404-401-9482,
Hometown Realty
Bought with:
Michele Merritt, 395751
Boardwalk Realty Associates
Source: GAMLS,MLS#: 10488039
Facts & features
Interior
Bedrooms & bathrooms
- Bedrooms: 4
- Bathrooms: 3
- Full bathrooms: 2
- 1/2 bathrooms: 1
Dining room
- Features: Separate Room
Kitchen
- Features: Breakfast Area, Breakfast Bar
Heating
- Central, Natural Gas
Cooling
- Ceiling Fan(s), Central Air
Appliances
- Included: Dishwasher, Gas Water Heater, Microwave, Oven/Range (Combo), Refrigerator
- Laundry: Laundry Closet, Upper Level
Features
- Double Vanity, Other, Roommate Plan, Separate Shower, Tile Bath, Walk-In Closet(s)
- Flooring: Carpet, Hardwood, Tile
- Basement: Concrete,Daylight,Exterior Entry,Finished,Full,Interior Entry,Unfinished
- Number of fireplaces: 1
- Fireplace features: Factory Built, Family Room, Gas Log
- Common walls with other units/homes: No Common Walls
Interior area
- Total structure area: 3,163
- Total interior livable area: 3,163 sqft
- Finished area above ground: 2,262
- Finished area below ground: 901
Property
Parking
- Total spaces: 2
- Parking features: Attached
- Has attached garage: Yes
Features
- Levels: Three Or More
- Stories: 3
- Patio & porch: Porch
- Exterior features: Garden, Sprinkler System, Veranda
- Waterfront features: Creek, Stream
- Body of water: Tussahaw Creek
- Frontage length: Waterfront Footage: 348
Lot
- Size: 1.85 Acres
- Features: Cul-De-Sac
- Residential vegetation: Partially Wooded
Details
- Parcel number: 142E01022000
Construction
Type & style
- Home type: SingleFamily
- Architectural style: Traditional
- Property subtype: Single Family Residence
Materials
- Brick
- Foundation: Slab
- Roof: Composition
Condition
- Resale
- New construction: No
- Year built: 2002
Details
- Warranty included: Yes
Utilities & green energy
- Electric: 220 Volts
- Sewer: Septic Tank
- Water: Public
- Utilities for property: Cable Available, Electricity Available, High Speed Internet, Natural Gas Available, Phone Available, Water Available
Community & neighborhood
Community
- Community features: Sidewalks, Street Lights
Location
- Region: Locust Grove
- Subdivision: Harbin Hills
HOA & financial
HOA
- Has HOA: No
- Services included: None
Other
Other facts
- Listing agreement: Exclusive Right To Sell
- Listing terms: Cash,Conventional,FHA,VA Loan
Price history
| Date | Event | Price |
|---|---|---|
| 6/13/2025 | Sold | $359,900$114/sqft |
Source: | ||
| 4/11/2025 | Pending sale | $359,900$114/sqft |
Source: | ||
| 3/28/2025 | Listed for sale | $359,900+121.5%$114/sqft |
Source: | ||
| 1/8/2010 | Sold | $162,500-14.2%$51/sqft |
Source: Public Record | ||
| 10/3/2009 | Listing removed | $189,500$60/sqft |
Source: Visual Tour #2666138 | ||
Public tax history
| Year | Property taxes | Tax assessment |
|---|---|---|
| 2024 | $913 +45.1% | $145,520 +0.9% |
| 2023 | $629 -18.7% | $144,160 +16.7% |
| 2022 | $774 +0% | $123,480 +26.7% |
Find assessor info on the county website
Neighborhood: 30248
Nearby schools
GreatSchools rating
- 5/10New Hope Elementary SchoolGrades: PK-5Distance: 3.1 mi
- 5/10Locust Grove Middle SchoolGrades: 6-8Distance: 3.8 mi
- 3/10Locust Grove High SchoolGrades: 9-12Distance: 3.6 mi
Schools provided by the listing agent
- Elementary: New Hope
- Middle: Locust Grove
- High: Locust Grove
Source: GAMLS. This data may not be complete. We recommend contacting the local school district to confirm school assignments for this home.
Get a cash offer in 3 minutes
Find out how much your home could sell for in as little as 3 minutes with a no-obligation cash offer.
Estimated market value
$353,900
Get a cash offer in 3 minutes
Find out how much your home could sell for in as little as 3 minutes with a no-obligation cash offer.
Estimated market value
$353,900
